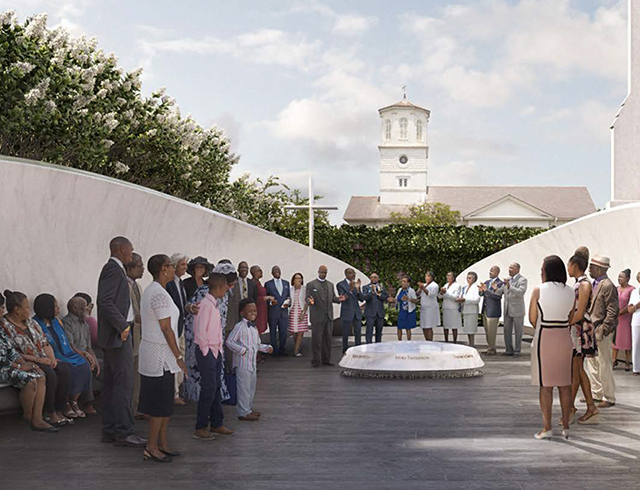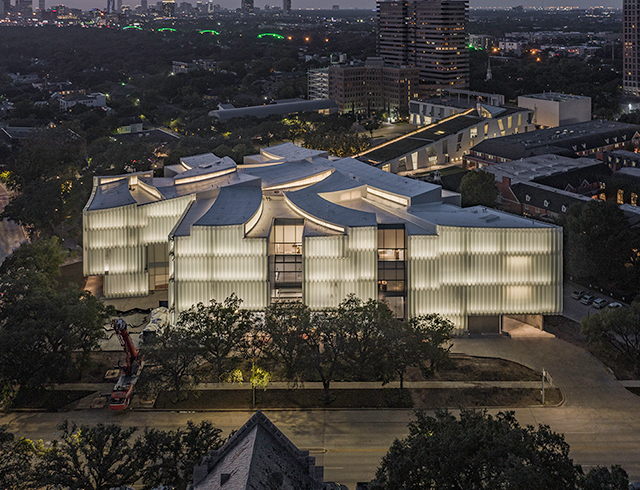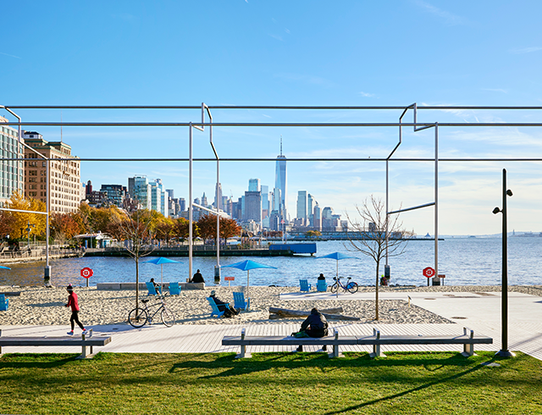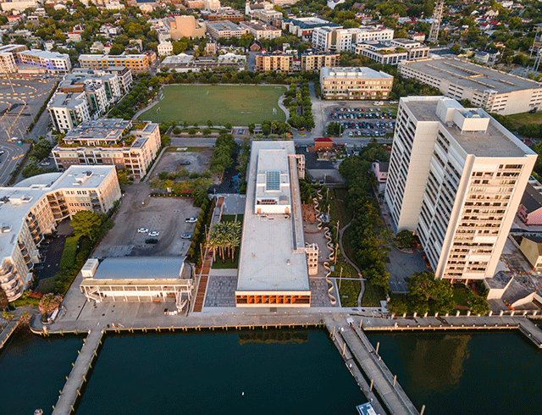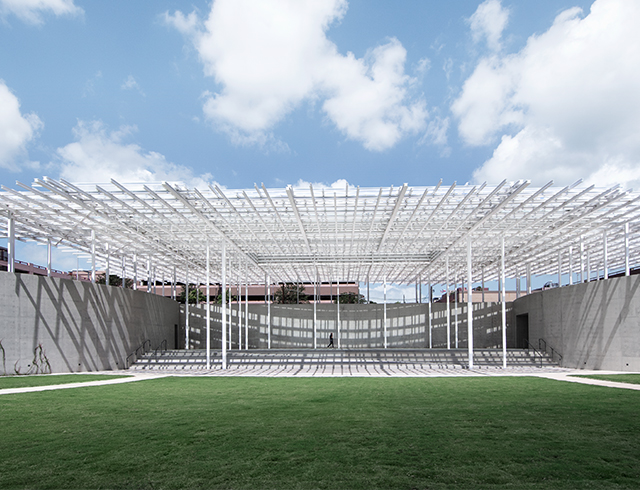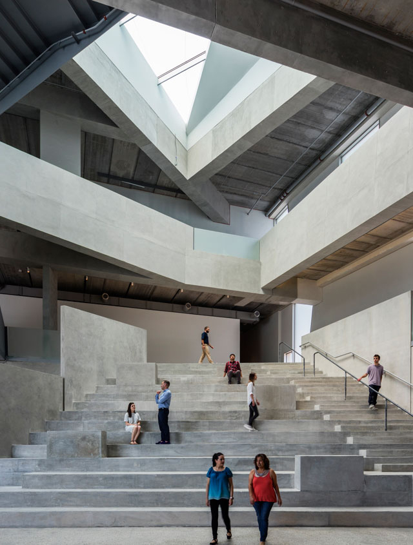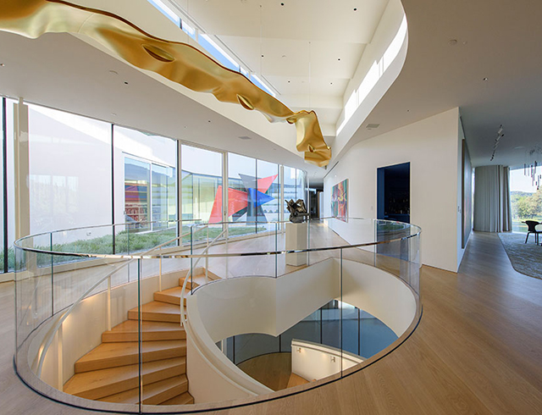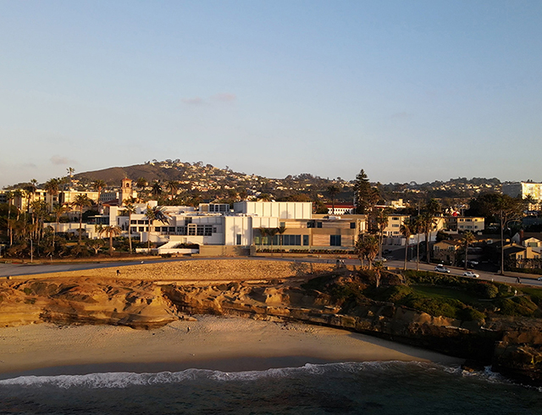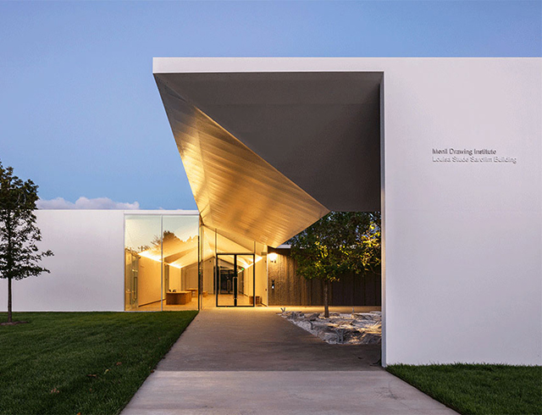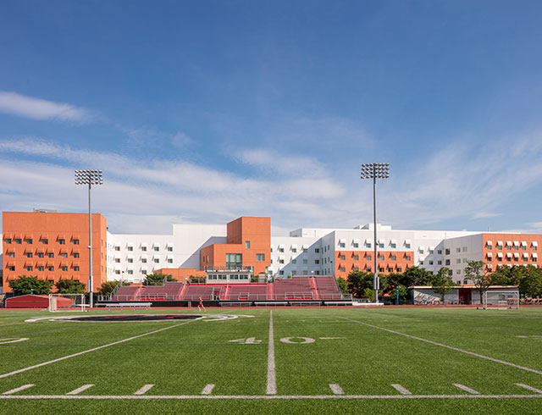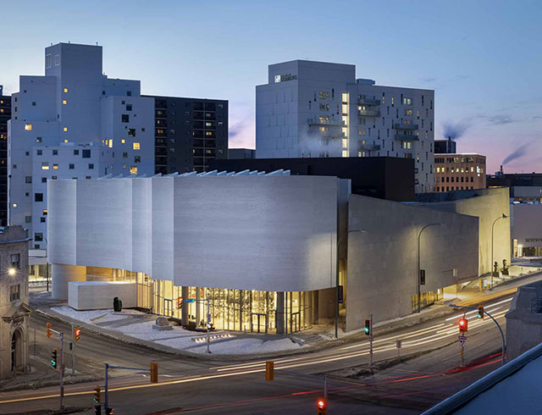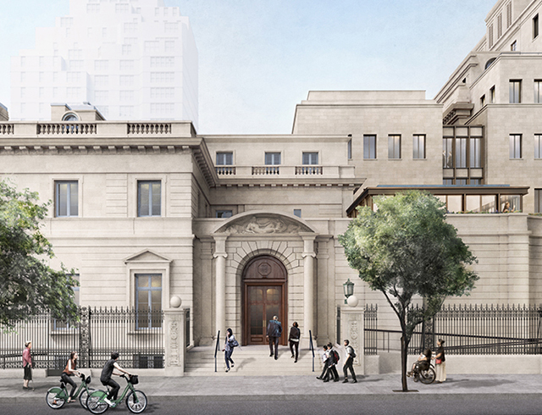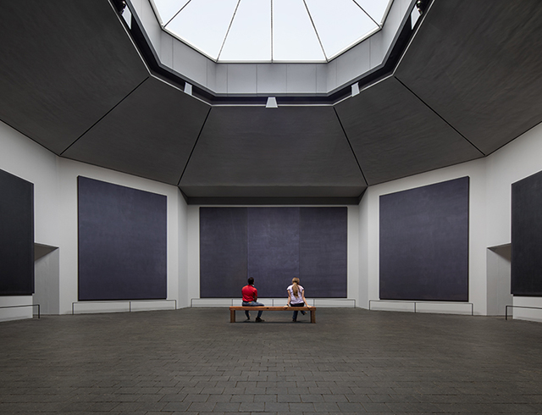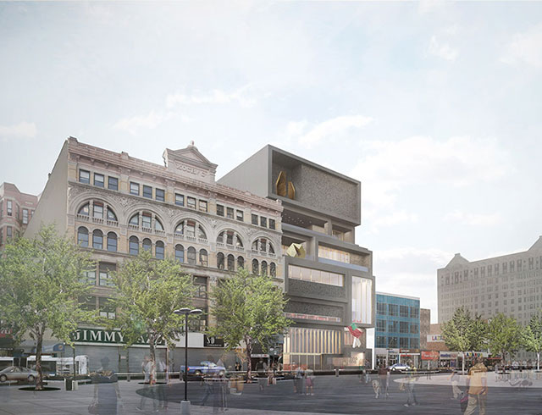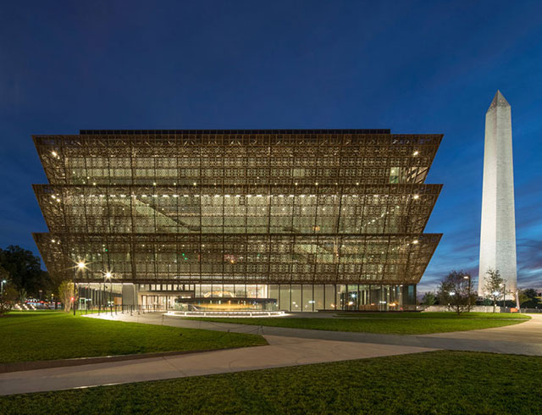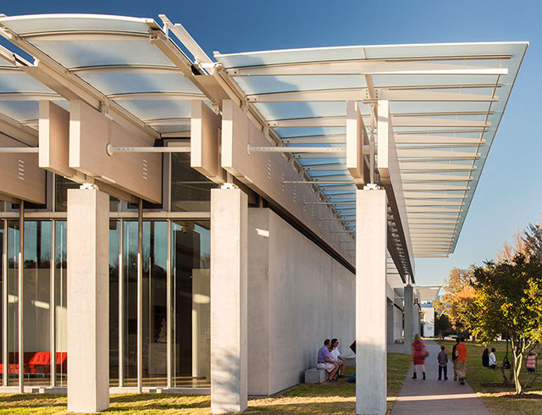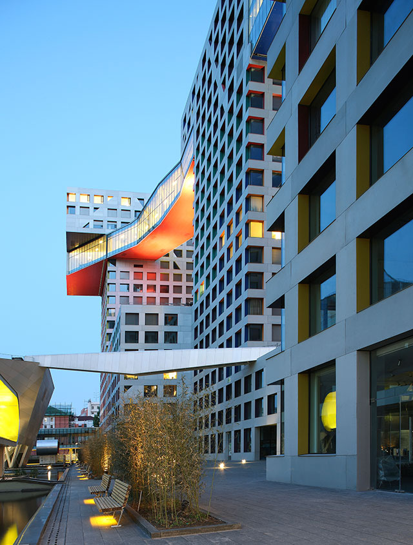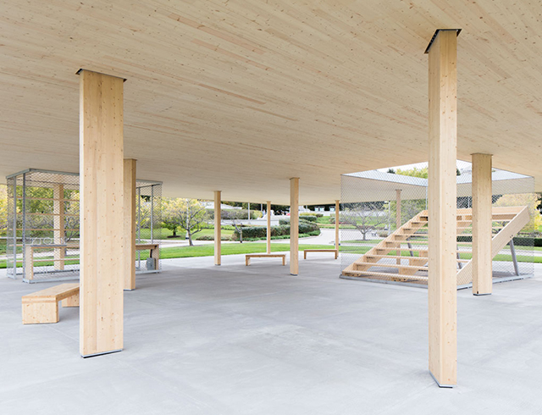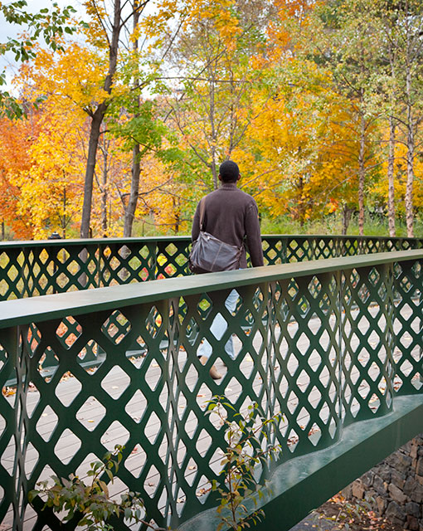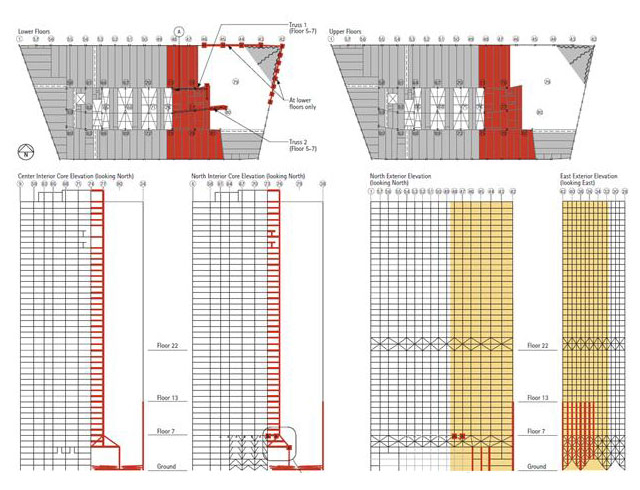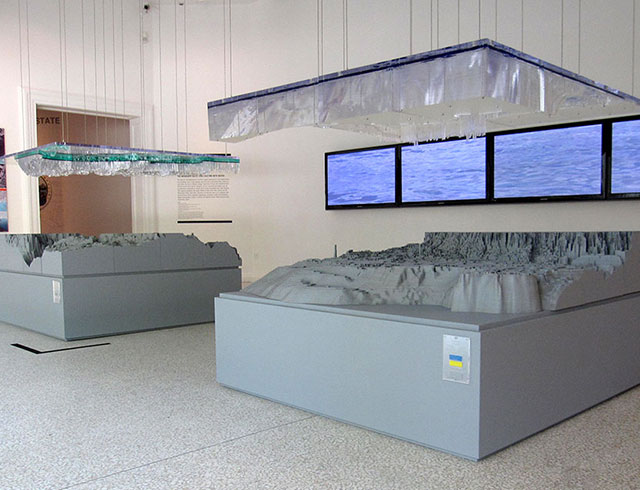Loft Bridge Central Park South
New York NY | 2005–2007
Client Private
Lead Designer and Structural Engineer Guy Nordenson and Associates
Architect for Loft Renovation Tod Williams Billie Tsien Architects
The Loft Bridge is a 14ft long footbridge that connects two mezzanine levels of a private residence in a historic artists' building on Central Park South. The bridge structure is a composite of inked steel and American Walnut wood that make up 5 half-Vierendeel trusses consisting of 3/8” steel plate fins which connect via steel tabs at irregular spacing to longitudinal wooden deck planks. The trusses are only half Vierendeel because the upper connections between the steel tabs and the wood planks are ½in diameter horizontal steel rod pins threaded through the structure. The spacing of the steel tabs is based in part on the shear distribution in the system. The basic module is 3 inches square and is visible in both the structural elements, themselves and the voids between elements. All connections between steel and wood components are mechanical, allowing the entire structure to be disassembled and reassembled.






