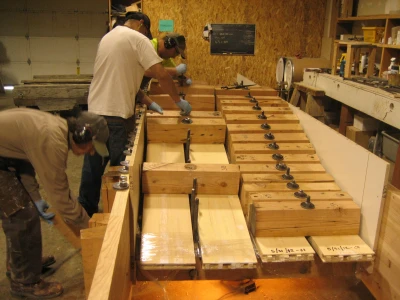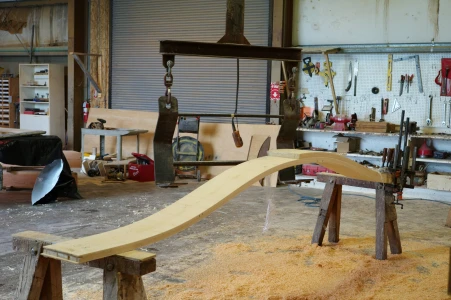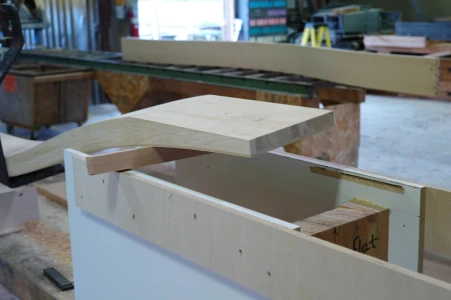Bella Oaks Trellis
For this private residence, ¬¬GNA designed an outdoor freestanding trellis structure that is structurally separate from the main house, except a small portion incorporated in the house roof. The trellis features an inventive and graceful design of curved glue-laminated Port Orford Cedar beams. An aluminum frame supported on steel plate columns forms the base of the structure, and the curved ribs’ pattern creates a series of diagonal lines that brace the trellis. The curved 1-9/16in thick laminated beams laterally brace the aluminum beams, and thicker 3-1/8in laminated beams make up the diagonal members that transfer lateral loads to columns and also brace the aluminum beams.
The curved glue-laminated beams were fabricated by Gordon Plume in Washington state with thin strands of Port Orford Cedar made into veneers then pressed into the curves and precisely cut. Port Orford Cedar is also known as Hinoki and is used to build Japanese temples and shrines.









