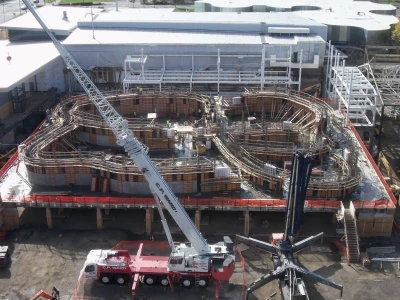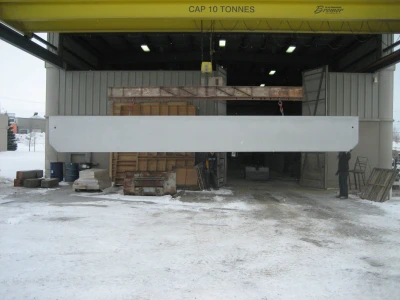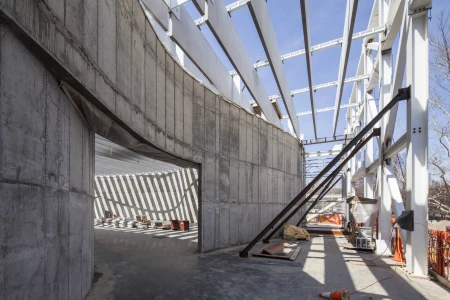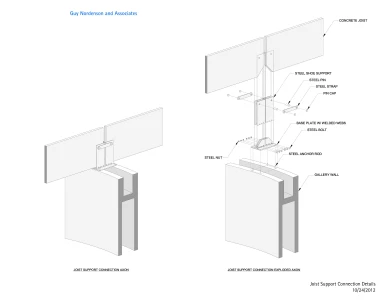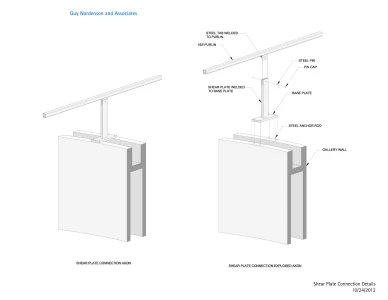Corning Museum of Glass Contemporary Art + Design Wing
This 10,000sf expansion includes two structurally independent buildings: a new two-story gallery building to showcase the museum’s collection of glass art and a 500 seat amphitheater for live glassmaking presentations in a retrofitted factory building. The gallery’s structural system at the second story consists of a series of 20ft tall cast-in-place concrete serpentine cavity walls. These walls work with a system of wide and shallow concrete “band” beams of the gallery slab that span between cast-in-place concrete columns and shear walls below. The roof consists of closely spaced, exposed precast concrete joists that are 4ft deep, 3.5in thick and span up to 60ft between the serpentine gallery walls and the steel perimeter structure. These roof joists support and diffuse light from a custom fabricated steel skylight structure. At the adjacent Hot Shop amphitheater, self-supporting steel plates and mezzanine on steel plate columns reinforce the retrofitted steel structure.






