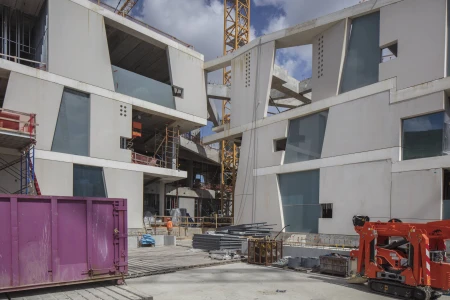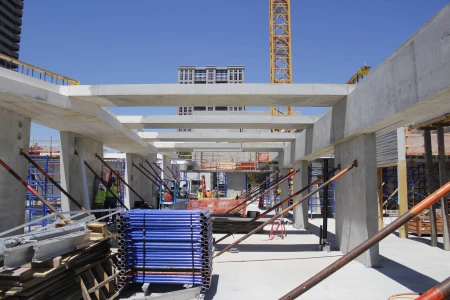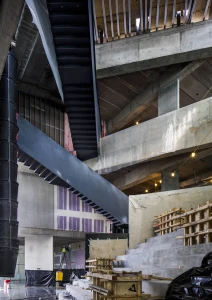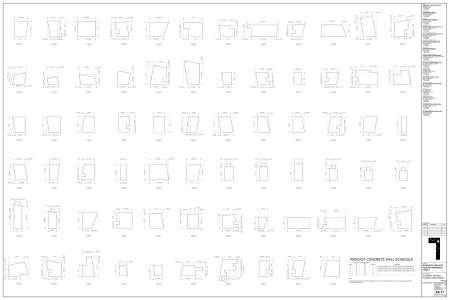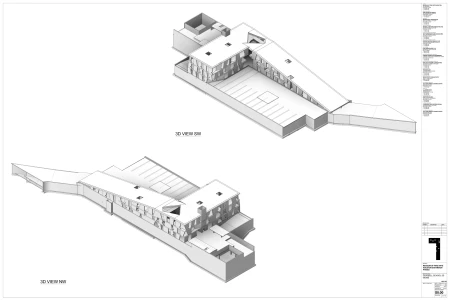Glassell School of Art at the Museum of Fine Arts, Houston
The new 93,000sf Glassell School of Art provides classroom, studio, exhibition, and lecture space, doubling the program size of its previous building, as part of the 14-acre campus expansion of the Museum of Fine Arts, Houston (MFAH). The L-shaped building is constructed from a series of sandblasted, exposed structural precast concrete panels. The perimeter consists of 178 wall panels varying in size and geometry with full-height glazed panels in between. Exposed precast hollowcore concrete planks span between cast-in-place concrete perimeter beams to form the floor system. A series of folded steel plate stairs crisscross the school’s triple-height entry forum, clear spanning between the perimeter beams at each floor level. Precast concrete planks support the school’s sloped green roof with integrated amphitheater seating. A continuous stairway allows public roof access for unobstructed views of the MFAH campus and greater Houston.





