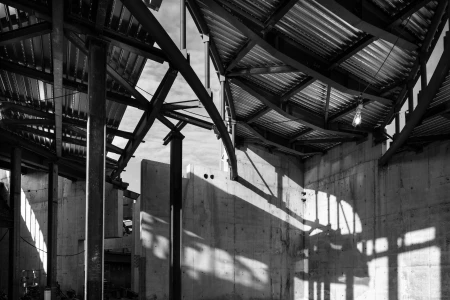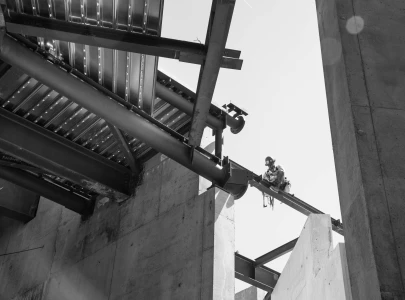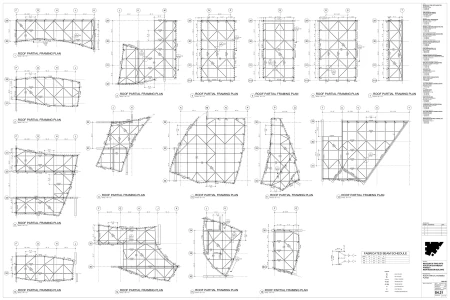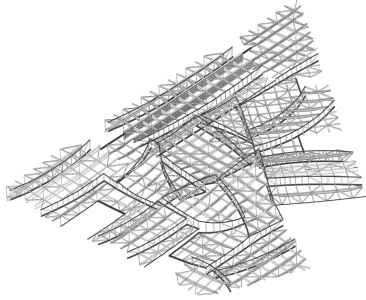Nancy and Rich Kinder Building at the Museum of Fine Arts, Houston
The Nancy and Rich Kinder Building is a 164,00sf new museum exhibition space at the centerpiece of the 14-acre, $450 million campus expansion at the Museum of Fine Arts, Houston. The Kinder Building structure is a composite assembly of architecturally exposed concrete walls and steel floor framing. The top floor of the museum is conceived as a “canopy” of concave, curved surfaces with a two-way gridded steel roof framing system that was developed to support the irregular roof geometry and provide thin edges at the clerestories between the curved surfaces. A 190,000sf cast-in-place concrete parking structure moved all parking below grade, providing a more pedestrian-friendly experience, and a new below grade concrete tunnel structure enables pedestrian circulation between the Kinder Building and Mies van der Rohe’s 1974 Caroline Wiess Law Building.







