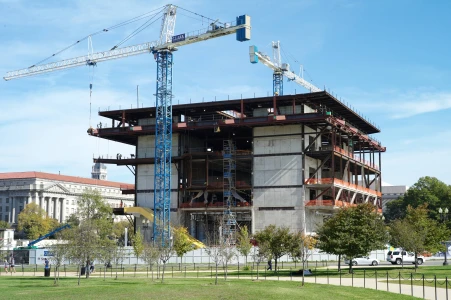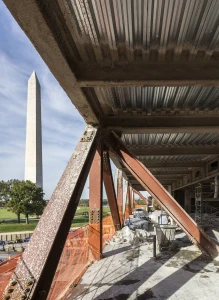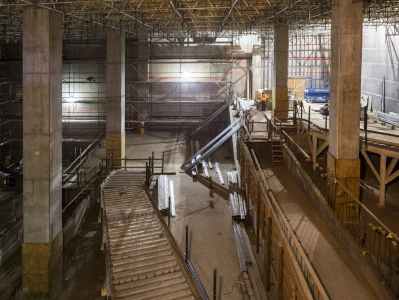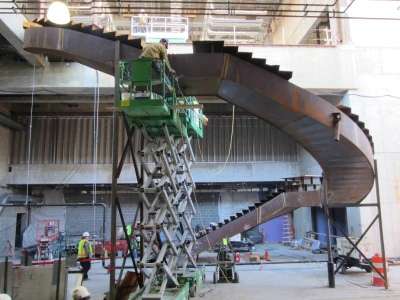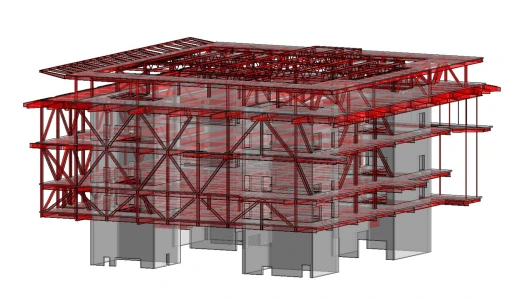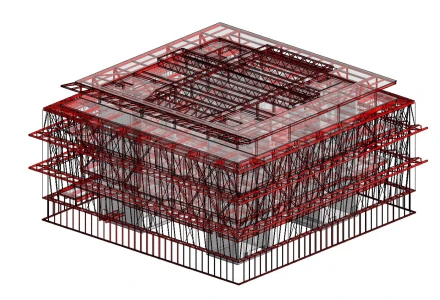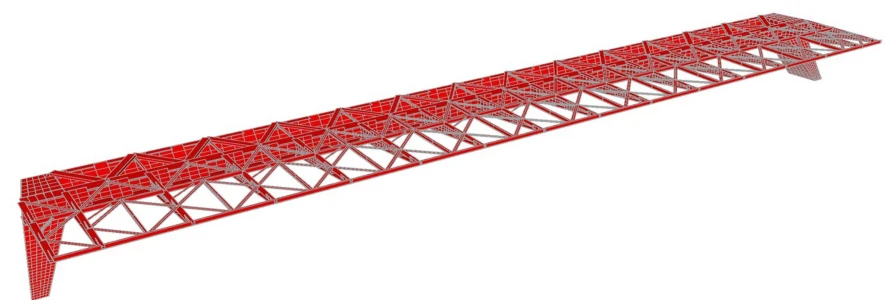National Museum of African American History and Culture
In this striking addition to the National Mall, the museum’s primary architectural gesture is its three-tiered exterior Corona screen wall. The Corona is suspended from the top of the building and forms a continuous atrium, free of structure between the façade and the inner gallery floors, allowing daylight to filter through its patterned bronze cladding and skylights. The above-grade building structure is entirely supported on four composite steel-and-concrete cores, creating an open lobby space that highlights its curved, custom ceiling. The galleries and administrative level floor framing consist of vertical steel trusses and long-span plate girders cantilevering from the central cores. At the southern entrance to the museum is a steel framed asymmetrical canopy, known as the “Porch,” which spans over 200ft between two piers. The below-grade structure is cast-in-place concrete, except for above the History Galleries. Here, long-span steel framing supports areas at grade with significant landscaping and flood loads.







