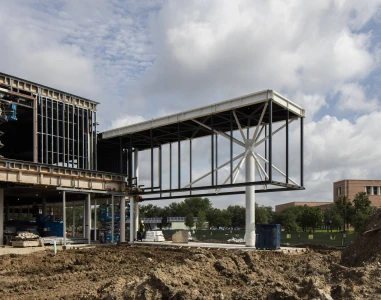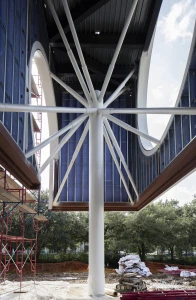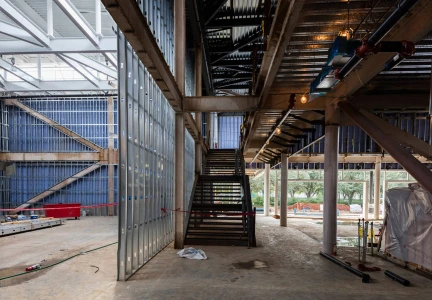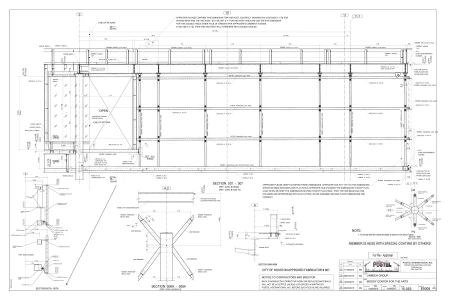Rice University Moody Center for the Arts
The Moody Center for the Arts at Rice University houses a diverse program of instructional, studio, performance, and exhibition spaces that encourage collaboration across disciplines. To create a sense of openness, the upper story appears to levitate over the ground floor, and two masonry screen walls suspend above the ground level pedestrian plaza supported by “starburst” column structures. This openness carries to the building’s interior, featuring a double-height space at its center. The main building structure consists of a cast-in-place concrete foundation and ground floor framing, with a steel framed superstructure and concrete slabs on metal deck. At the roof level, secondar steel beams frame the roof steps and provide support for the unfilled metal roof deck.










