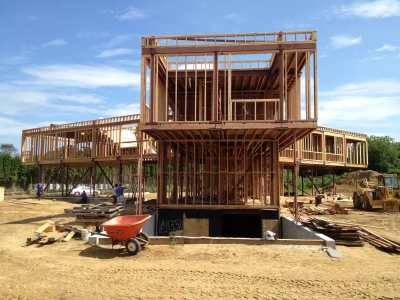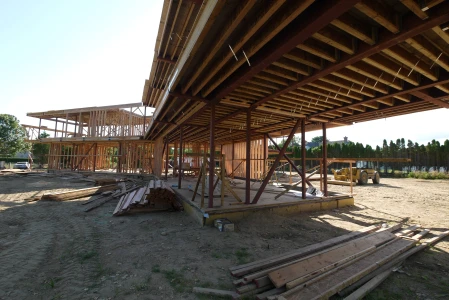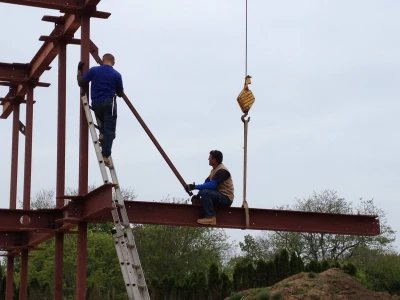36SML Beach House
This 8,000sf residence reconfigures the typical suburban lot organization by sectioning its square lot with three wings that form a “Y” in plan. The foundations and below grade construction are cast-in-place concrete, and the superstructure is a combination of structural steel and engineered wood framing. The floor framing is composed of structural steel W section girders with engineered wood joists overlaid with plywood subfloor. Structural steel moment frames above the second level allow cantilevers at the ends of each wing. The lateral system of the house is braced using similar tube sections for diagonals below the second floor and a combination of moment frames in the long direction of each wing and plywood shear walls transverse to each wing above the second level. Columns are 4.5in by 4.5in square steel tube sections and are exposed in many locations. A central stair, with solid tongue and groove wood tread and riser assembly and structured with steel plate, hangs from adjacent framing without resting on the ground level floor.






