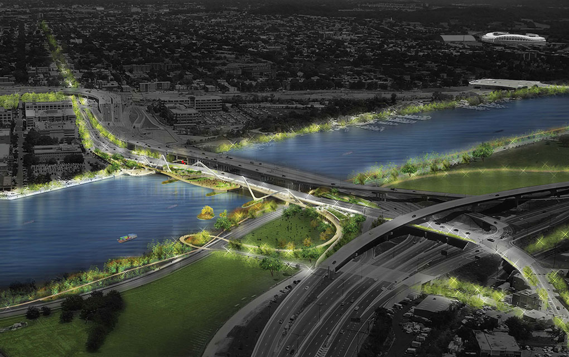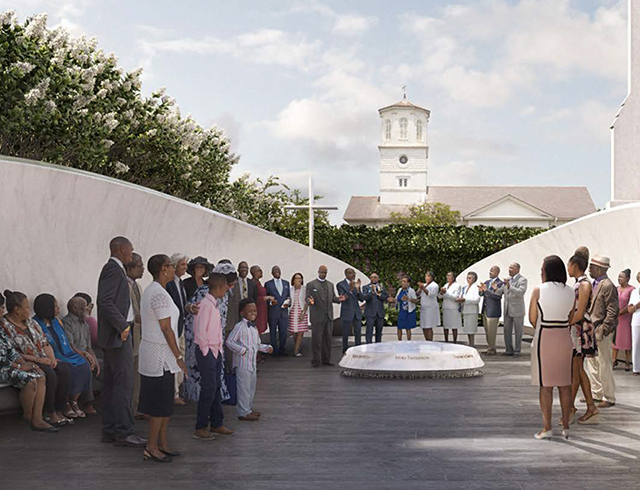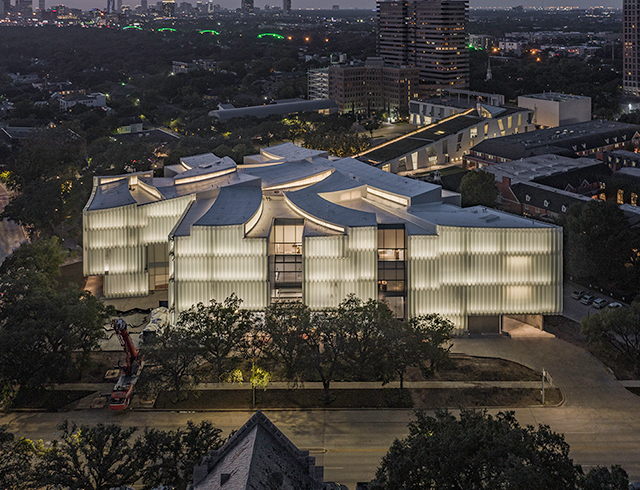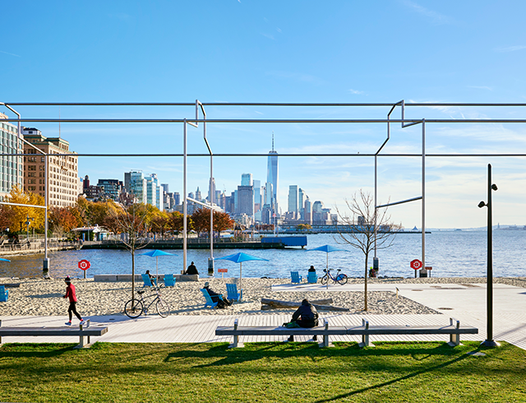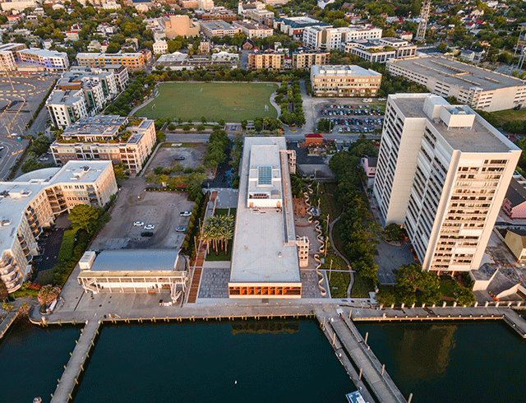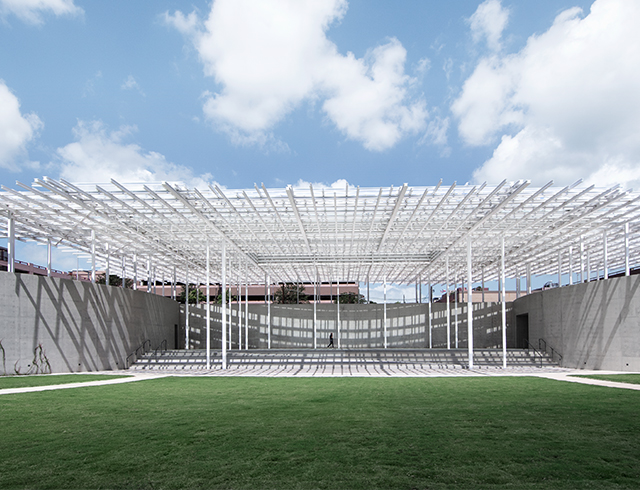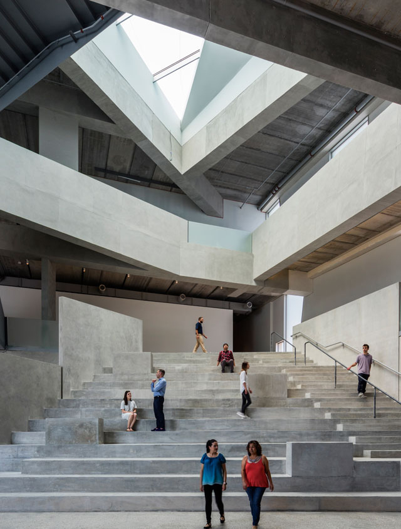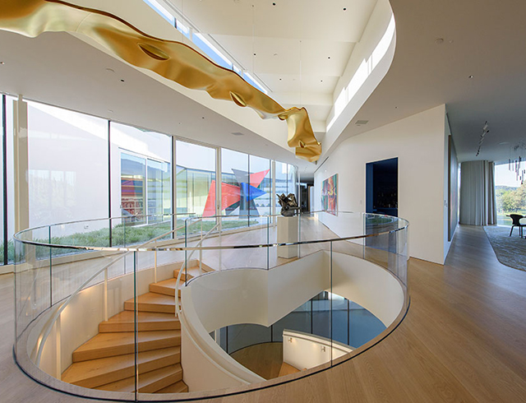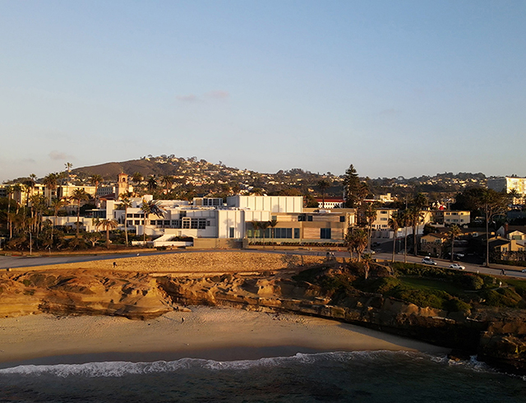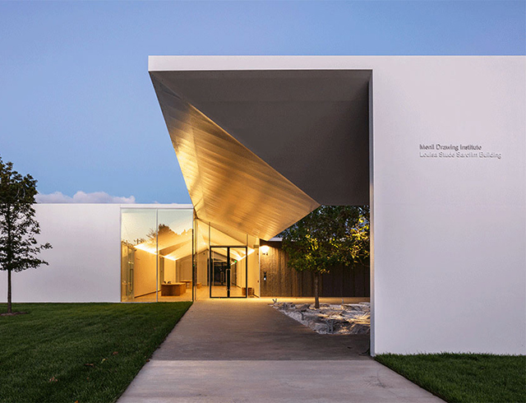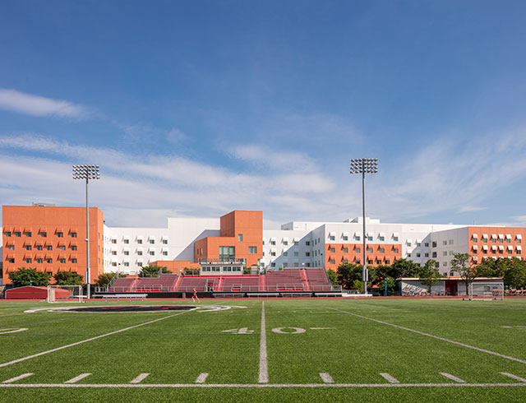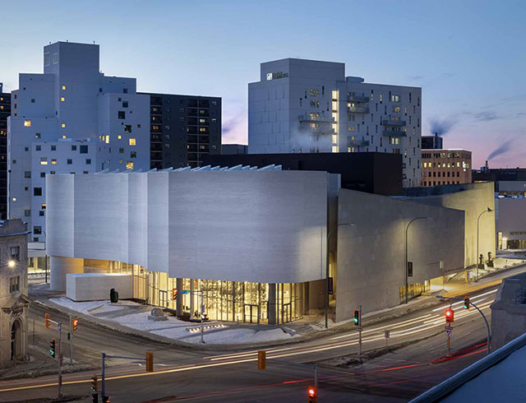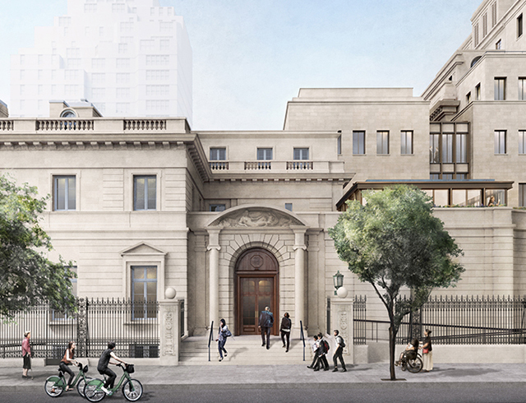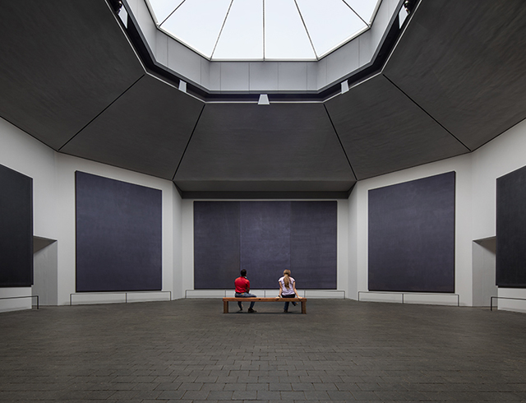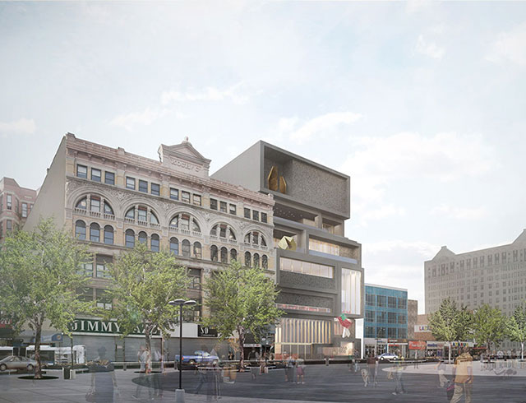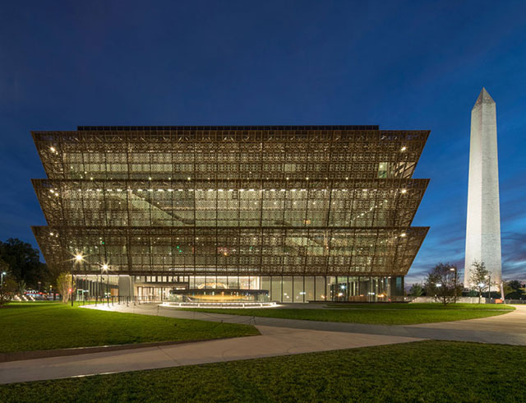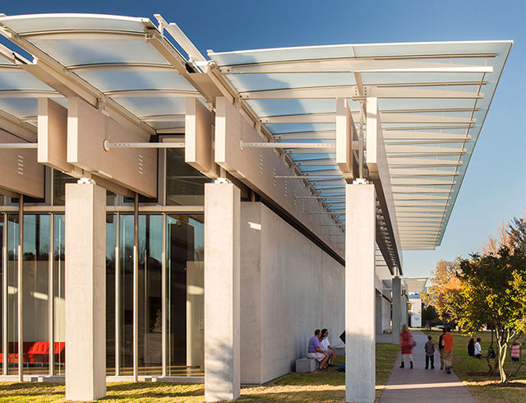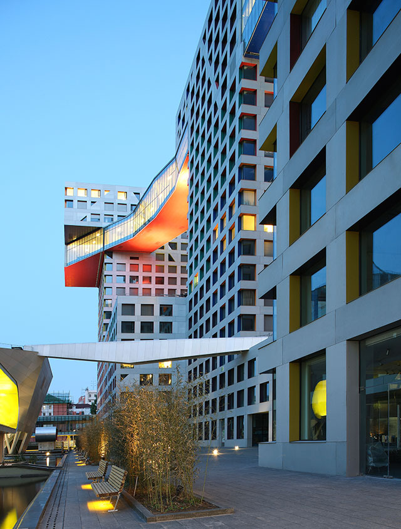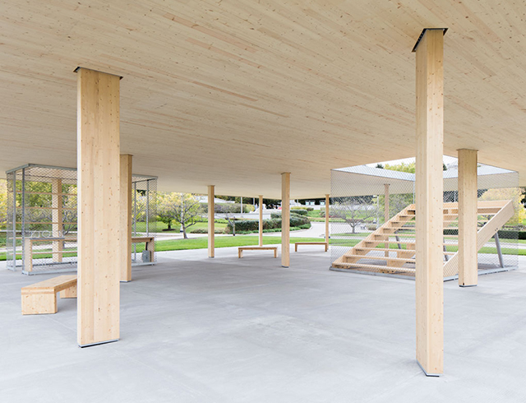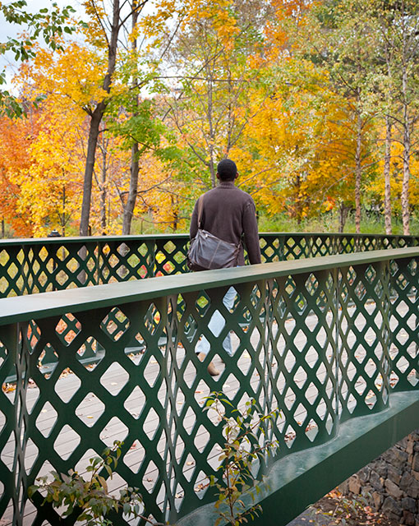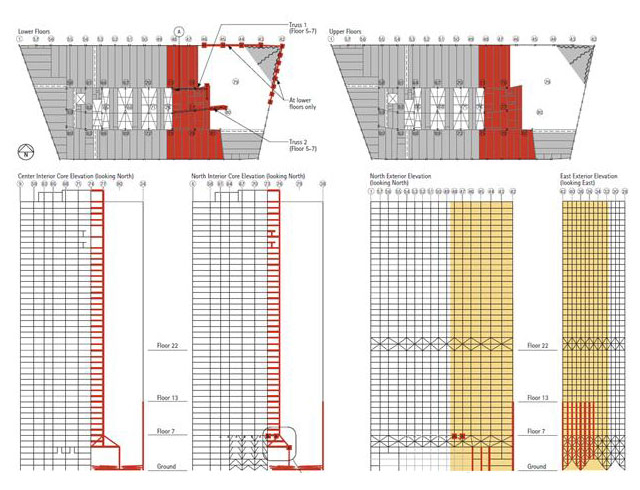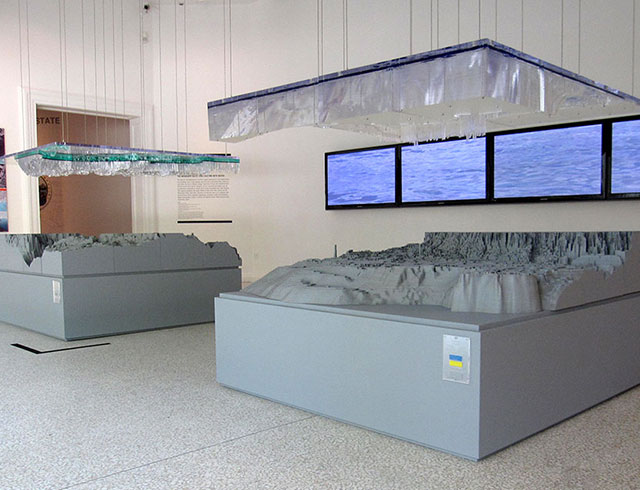11th Street Bridge Park Competition
Washington DC | 2014
Client 11th Street Bridge Park
Architect Cooper Robertson
Landscape Architect Balmori Associates
Structural Engineer and Bridge Designer Guy Nordenson and Associates
The structure for the proposed Bridge Park is designed to allow for both maximize flexibility in the park design and an efficient re-use of the existing piers on the site. It is a hybrid of a bow-string tied arch and a girder deck bridge which offers construction efficiencies and creates an expressive form that will identify Bridge Park as a dynamic and visible destination for the city.
Five arches, with a maximum height of 100 feet, stride back and forth across the Anacostia river and create a rigid suspension frame for tension cables that support a broad deck composed of steel girders and stringers. The deck must span between piers with no added supports below and also support the heavy loads imposed on it from the landscaped park above. Because the arches and cables support the deck, this long span can be achieved with a relatively shallow structural depth, and can be constructed efficiently and economically with prefabricated component parts that could be barged to the site and erected in sections. The arches are comprised of four elements: a base which transfers the load into the existing piers, straight legs which rise up to a saddle at the top, and an arch tie. The arch is tied together at the base with a diagonal beam embedded in the deck. This element prevents the arches from transferring horizontal force into the existing piers, a directional force which they were not designed to withstand.



