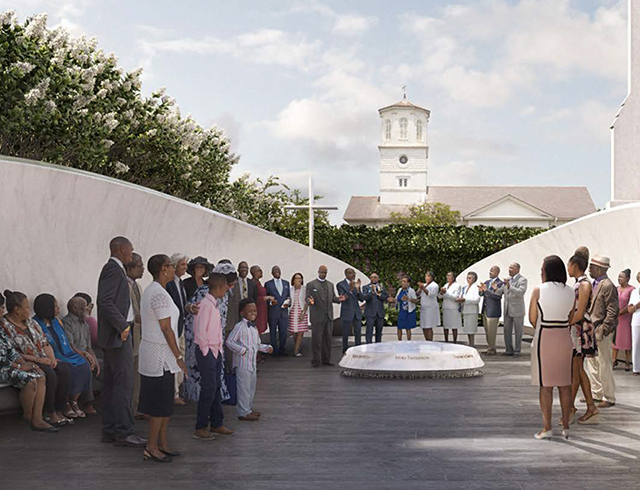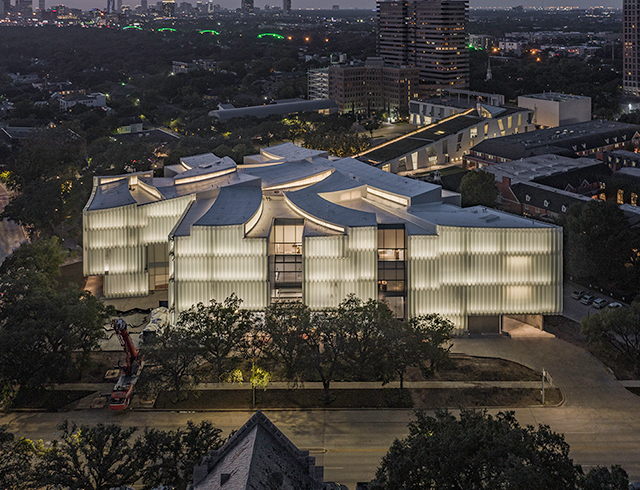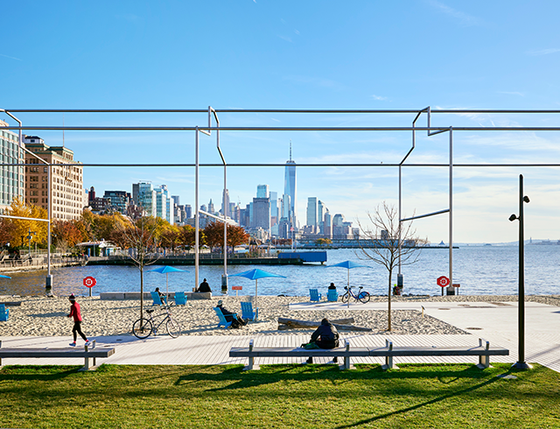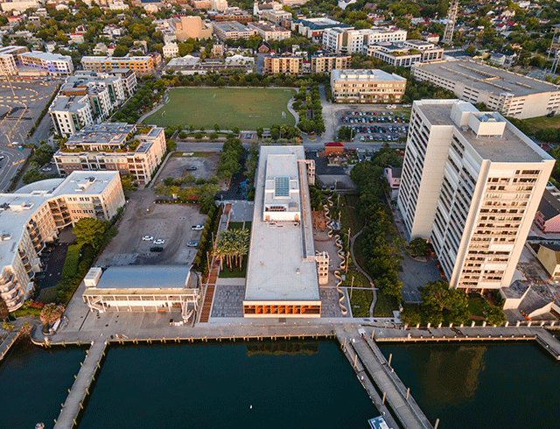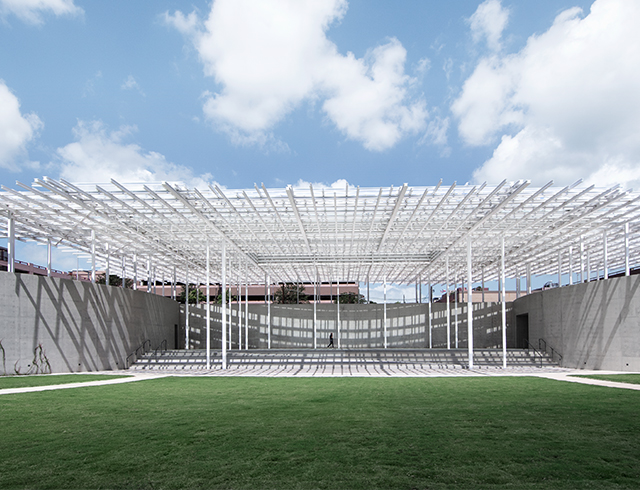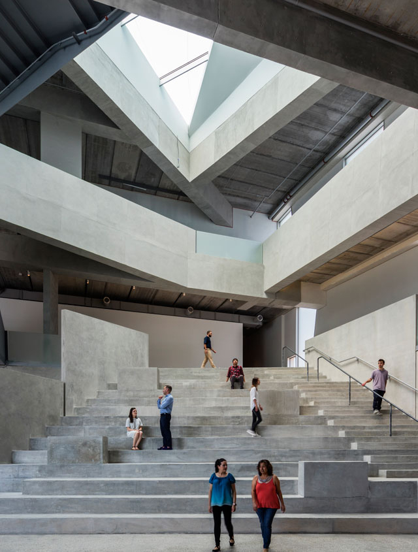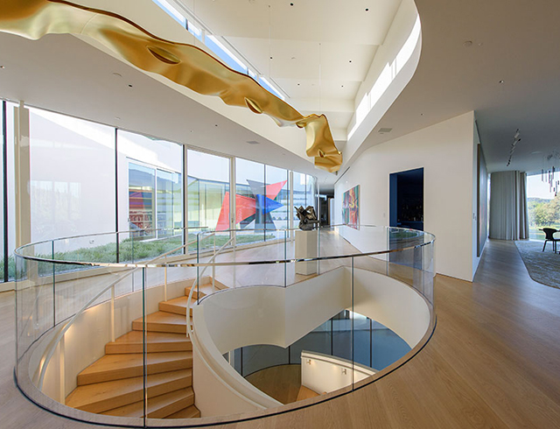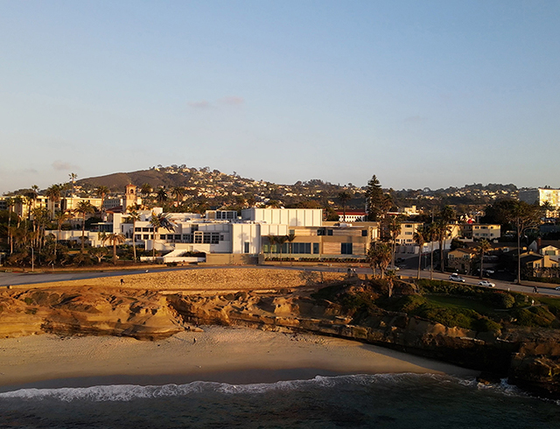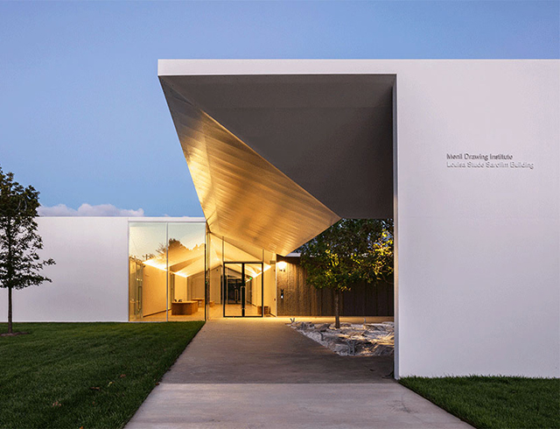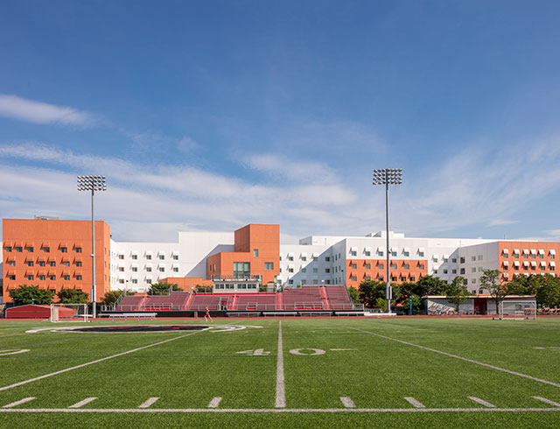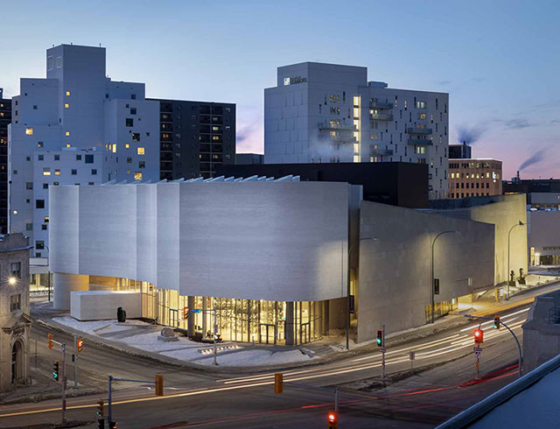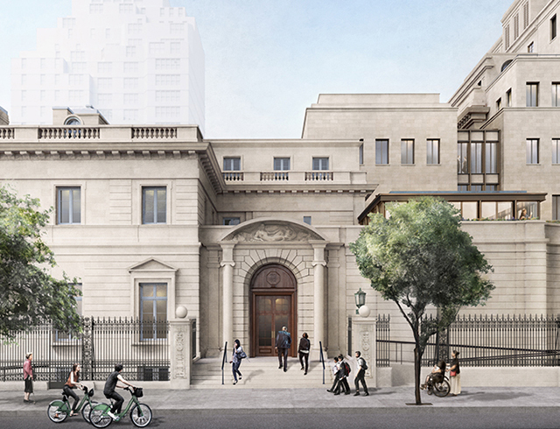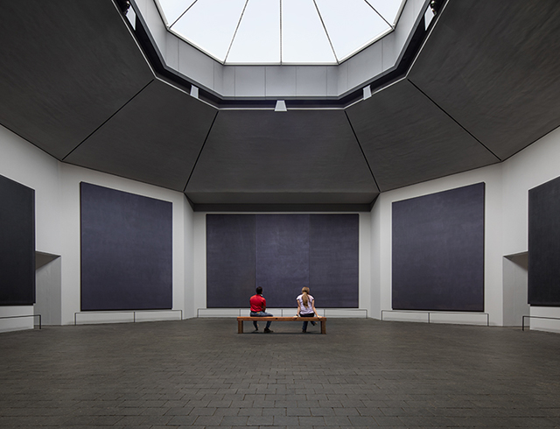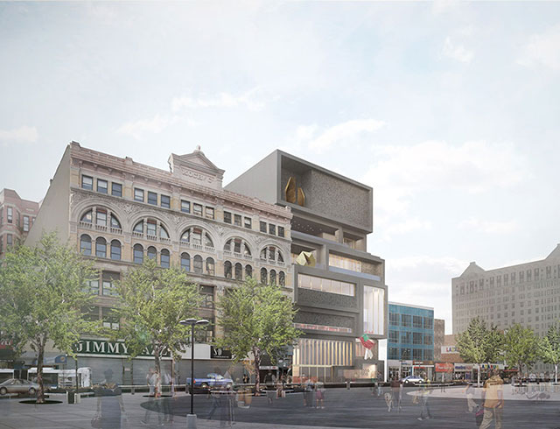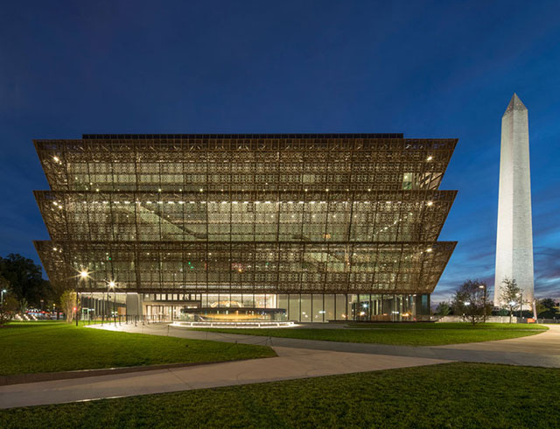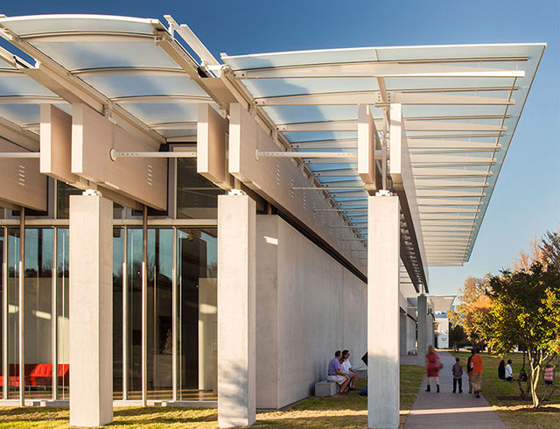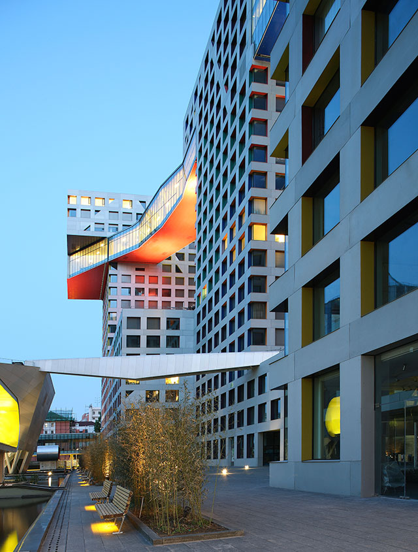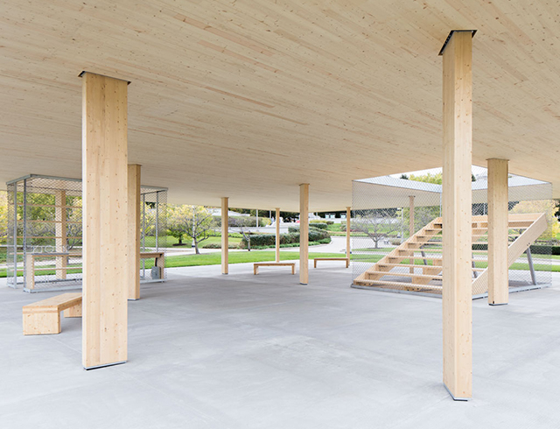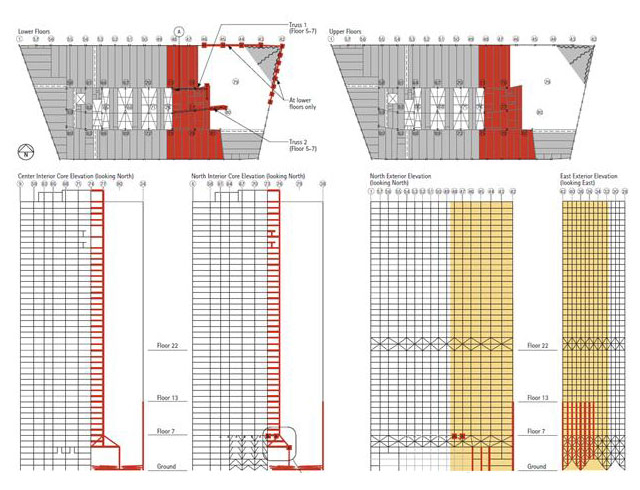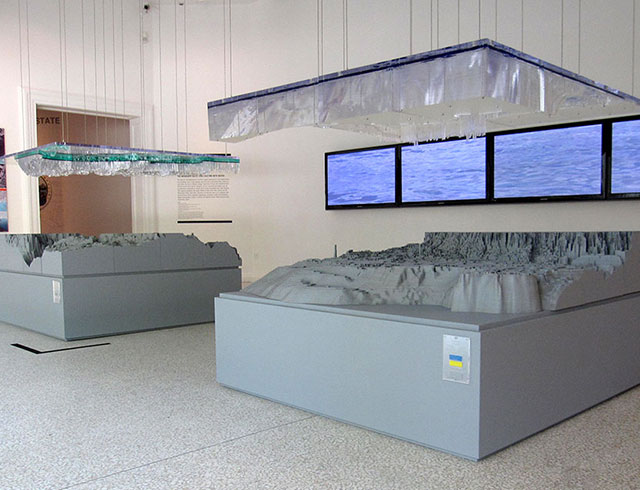International African American Museum
2014–2023 | Charleston SC
Client International African American Museum
Design Architect Pei Cobb Freed & Partners
Architect of Record Moody Nolan
Structural Engineer Guy Nordenson and Associates
Awards 2023 The Architect's Newspaper Project of the Year; 2024 AIANY Design Awards
The International African American Museum is devoted to telling the story of the passage of African peoples from enslavement to emancipation. The museum is situated at Gadsden’s Wharf, where some historians estimate 40% of enslaved Africans entered the United States.
Because of its location in a floodplain, the building is elevated on eighteen, 6ft diameter cast-in-place concrete columns, laid out on two rows on a 48ft square grid. This provides cover for a generous shaded outdoor space at the ground level, designed by Hood Design Studio, that commemorates the site's history. The elevated building includes a level of galleries and public programs with an administrative penthouse above. The building is subject to relatively high seismic loads, hurricane winds, and high-velocity floods. The structural system consists of steel framing with cast-in-place concrete shear walls at the cores and cast-in-place concrete columns at the ground floor. The floors are slab on a metal deck supported by steel framing. The lateral system is a combination of moment frames and shear walls. The soil conditions require that the building be supported on precast, pre-stressed pile foundations extending approximately 90ft into the ground.











