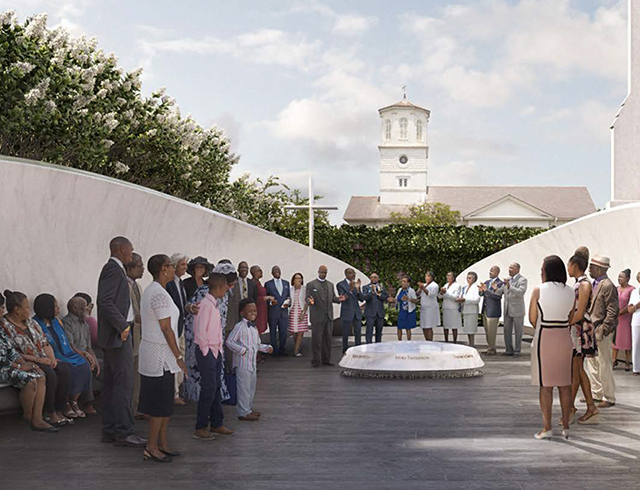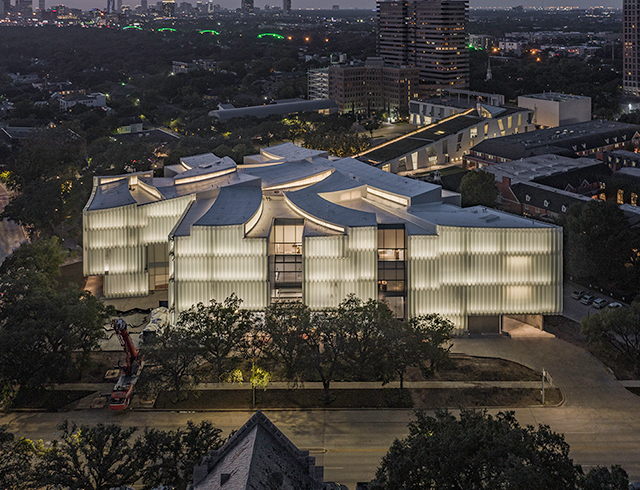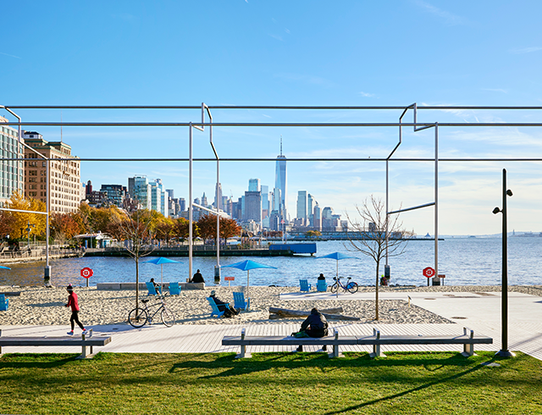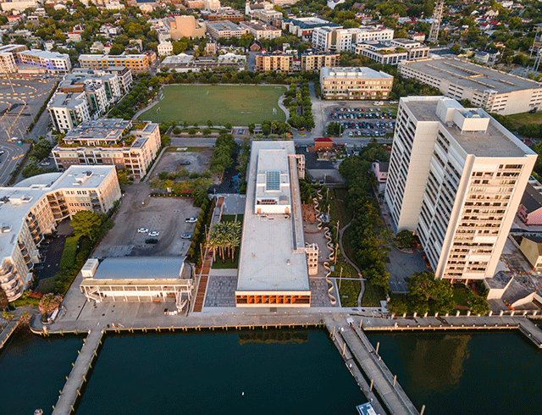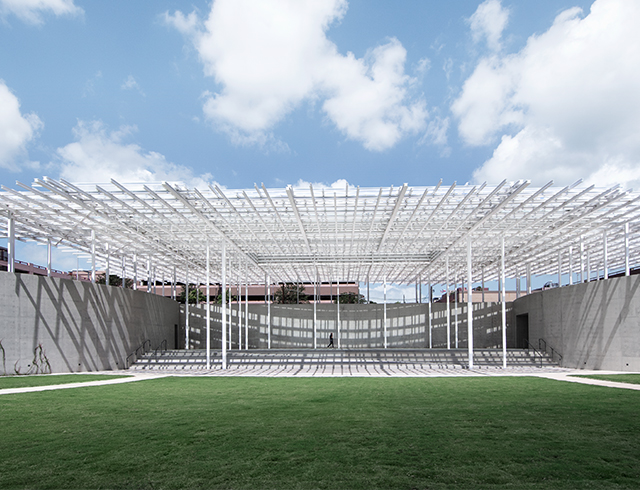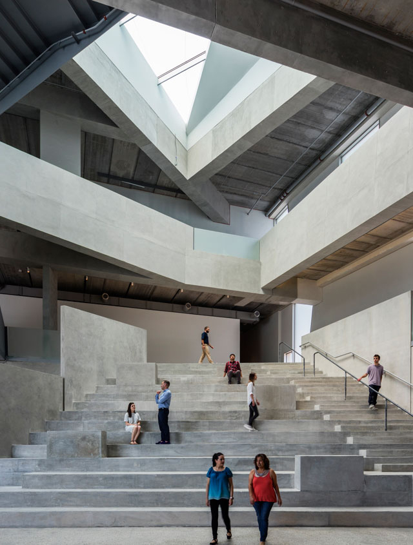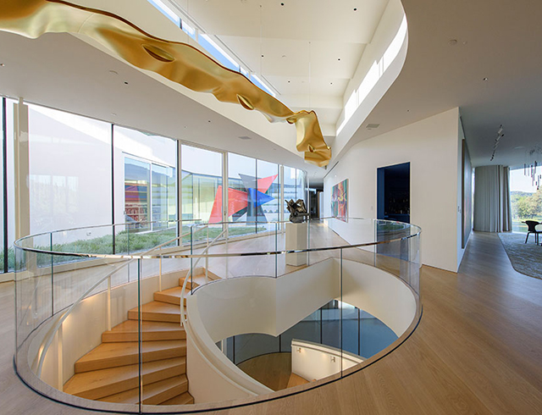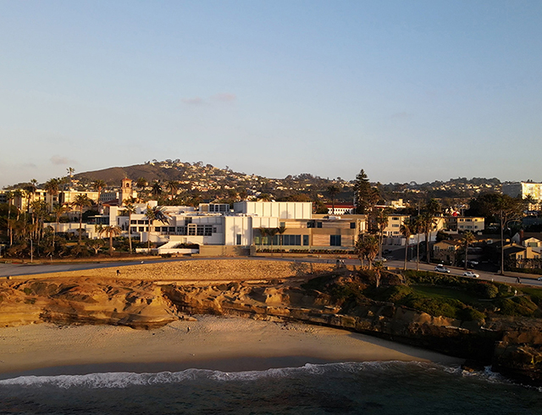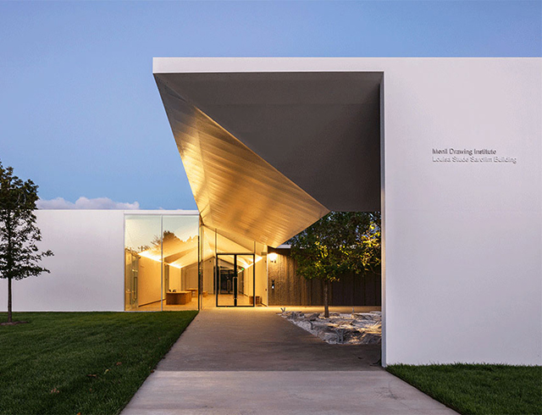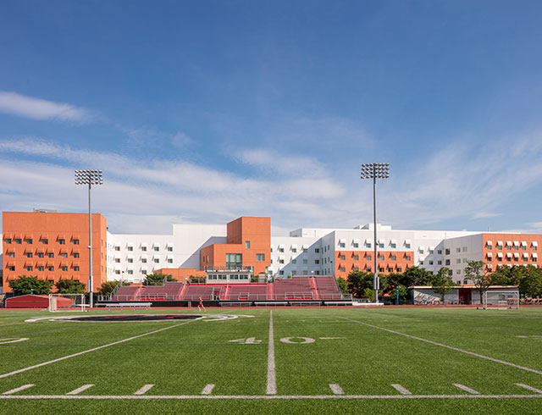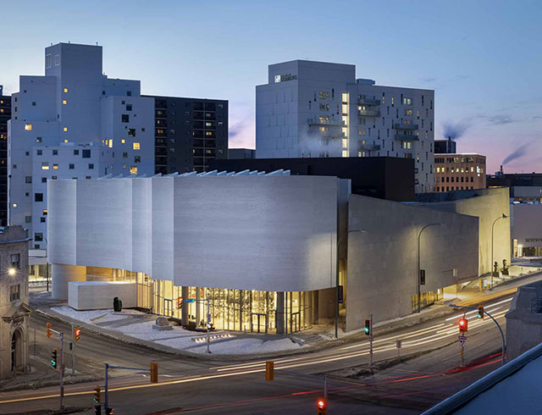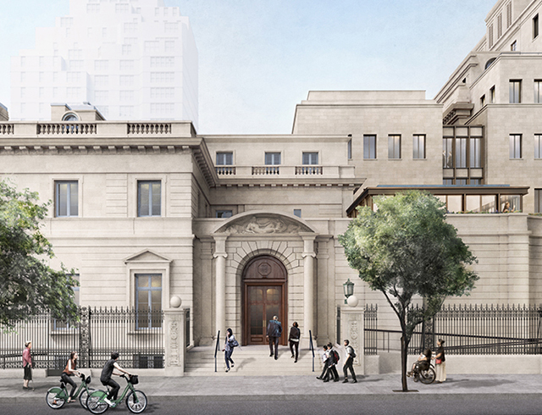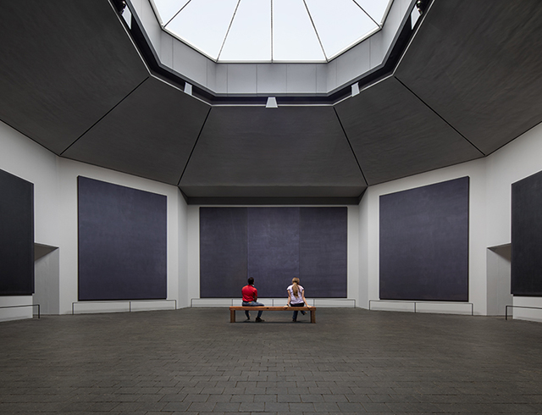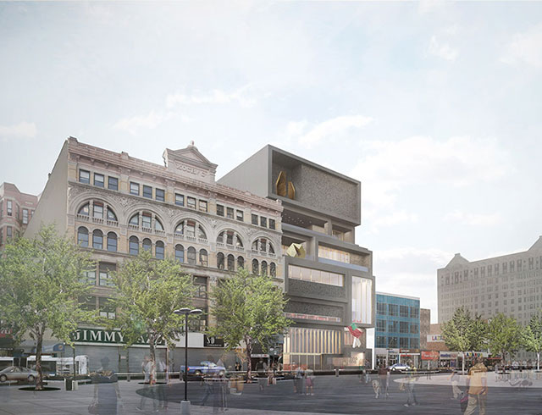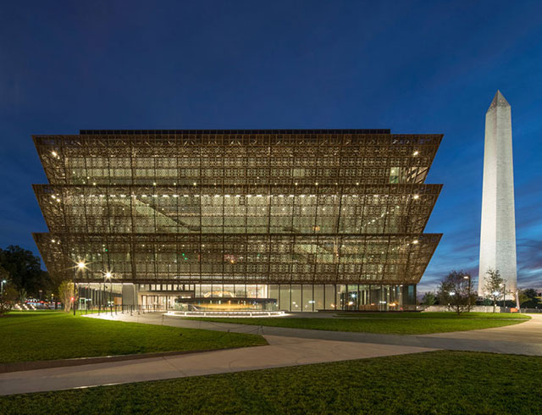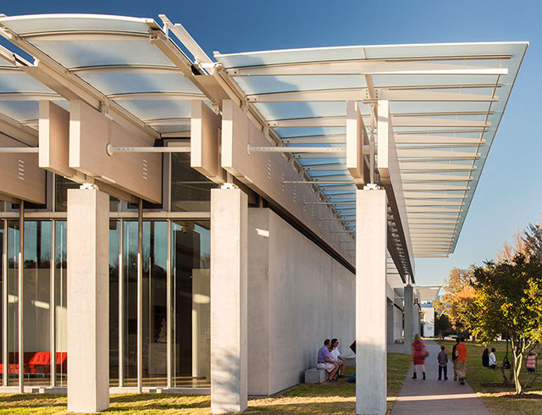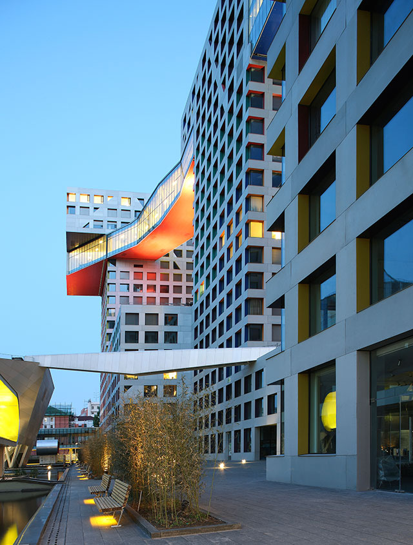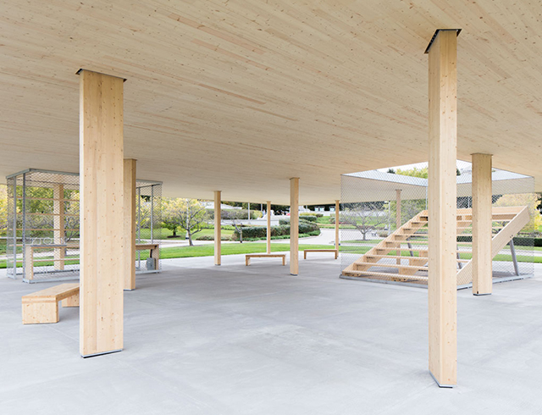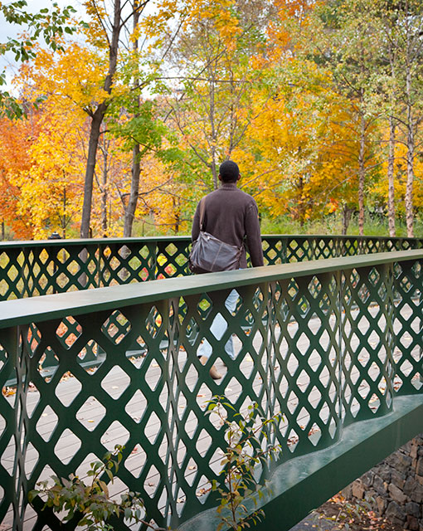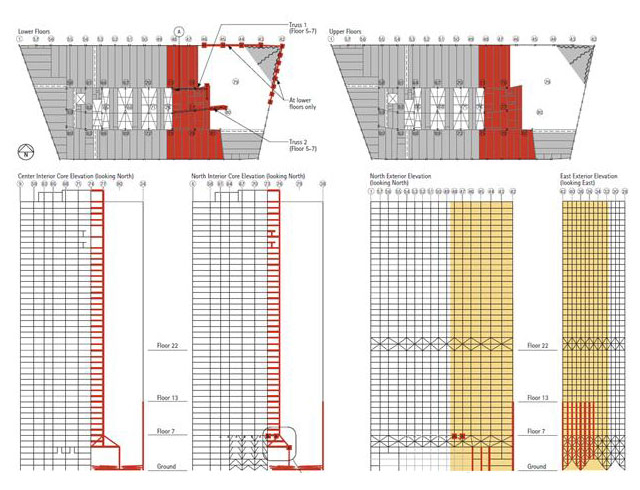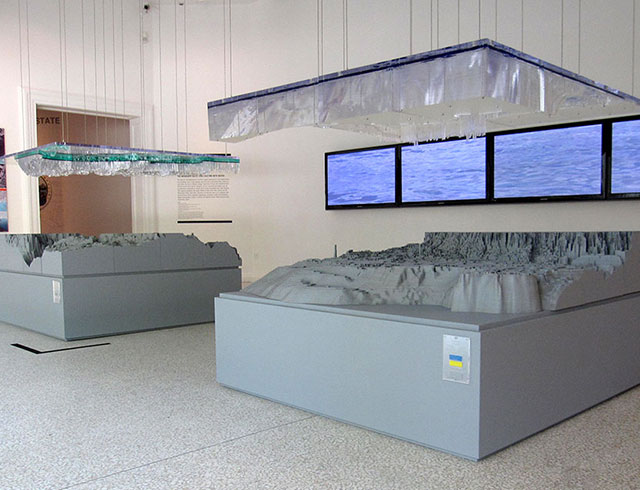The Studio Museum in Harlem
2014–Ongoing | New York NY
Client The Studio Museum Harlem
Architect Adjaye Associates
Associate Architect Cooper Robertson
Consulting Structural Engineer Guy Nordenson and Associates
Engineer of Record Simpson Gumpertz & Heger
Awards NYC Design Commission 36th Annual Award for Excellence in Design
The new 85,000sf building for the Studio Museum will showcase its permanent collection, accommodate larger temporary exhibitions, and provide ample space for public programs, artist studios and classrooms. A glass-fronted lobby with a “reverse stoop” opens the building to the street and leads visitors down into the museum. The five-story structure rises above the lobby with stacked galleries of different volumes that provide versatile exhibition spaces and are organized around a light-filled atrium and central stair. A roof terrace will provide space for sculptures and views of the city.
The structure consists of steel framing with slabs on metal deck. The galleries are column free, requiring spans up to 48ft. The lateral stability system is a combination of moment frames and braced frames. The façades are clad with large custom precast concrete panels, with multiple setbacks and embossing separated by reveals, which together give the impression of sculpted stacked volumes.











