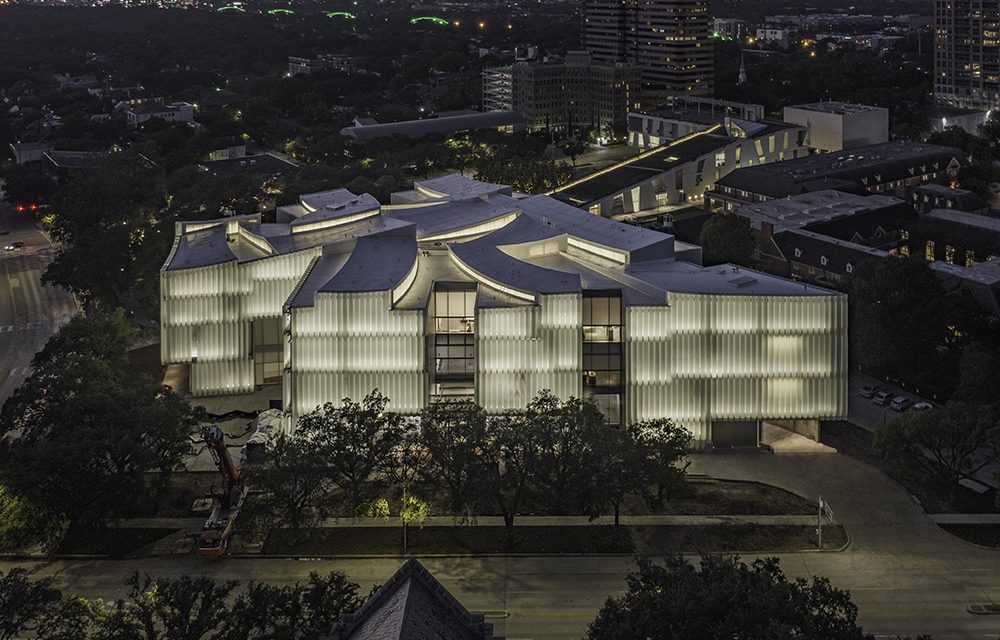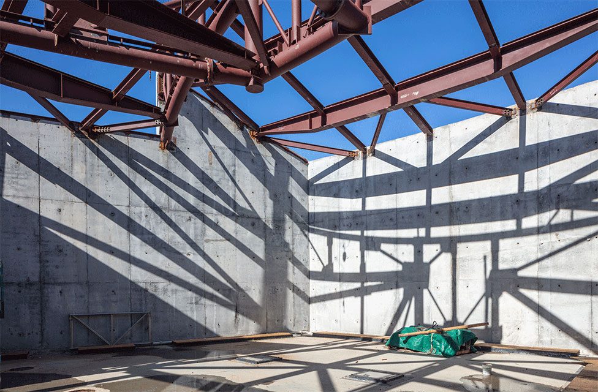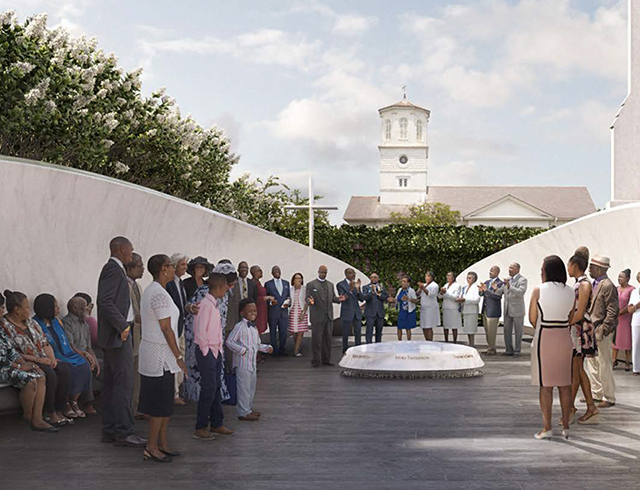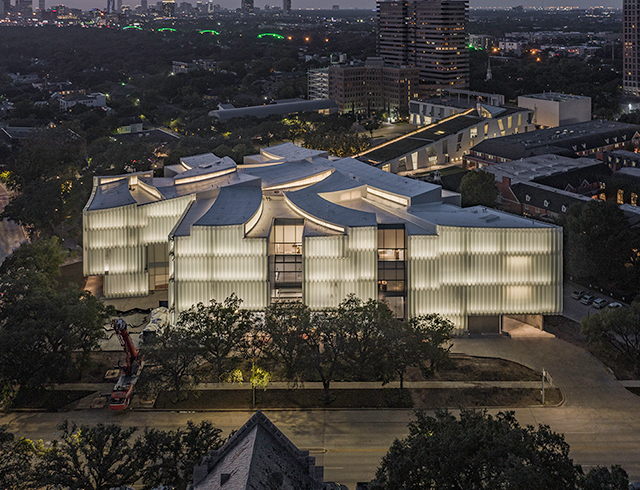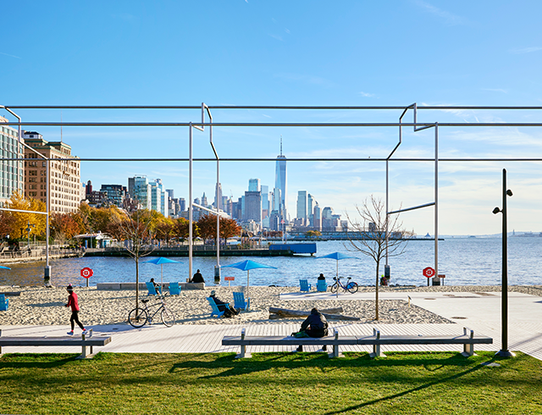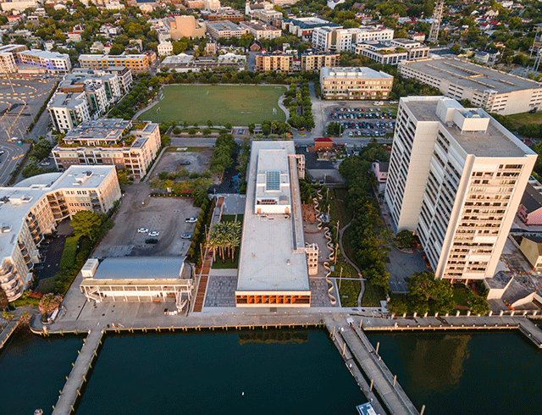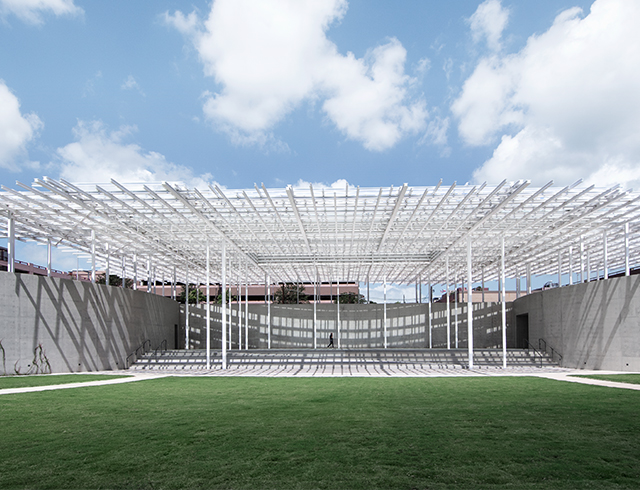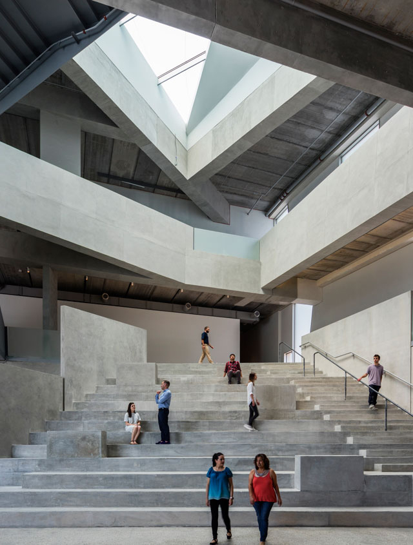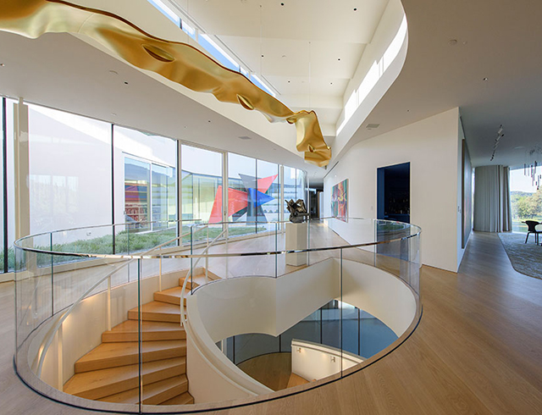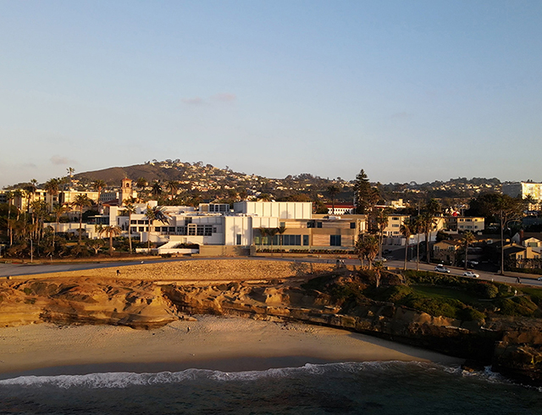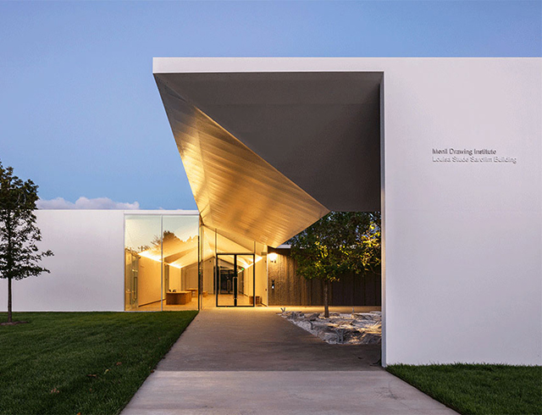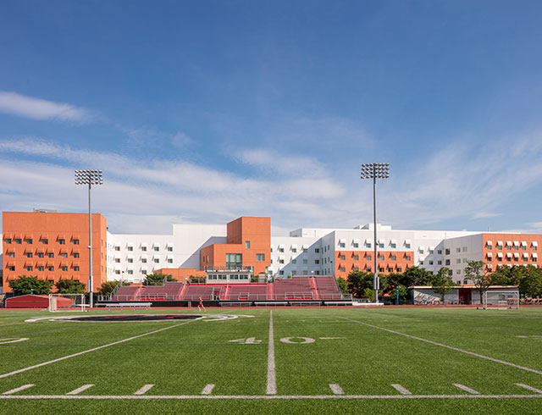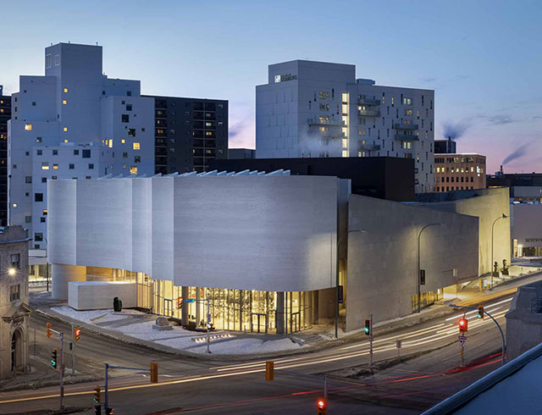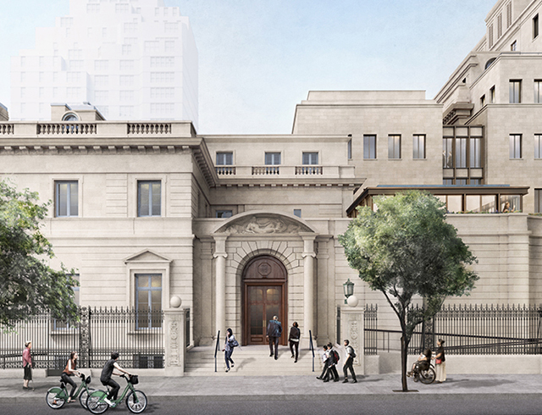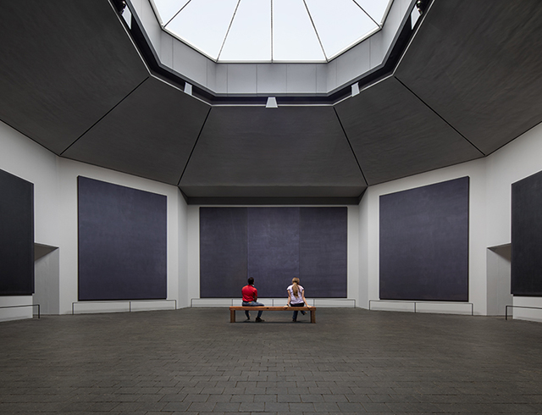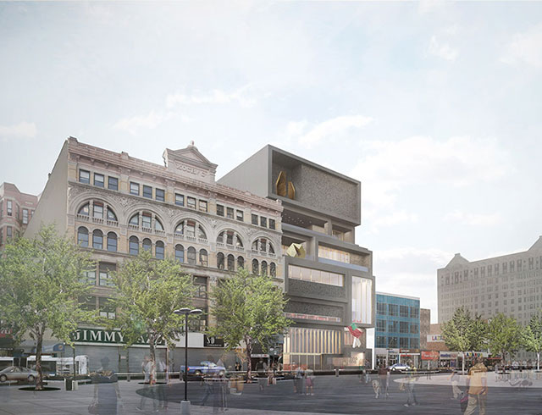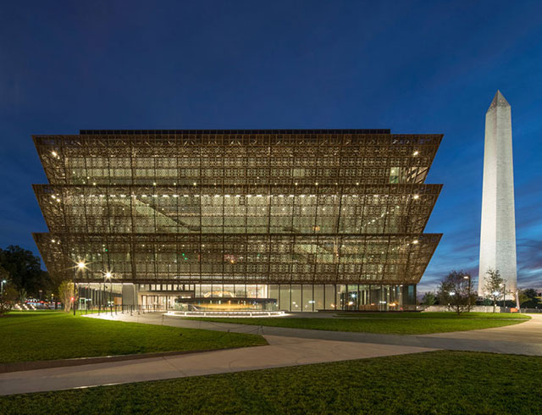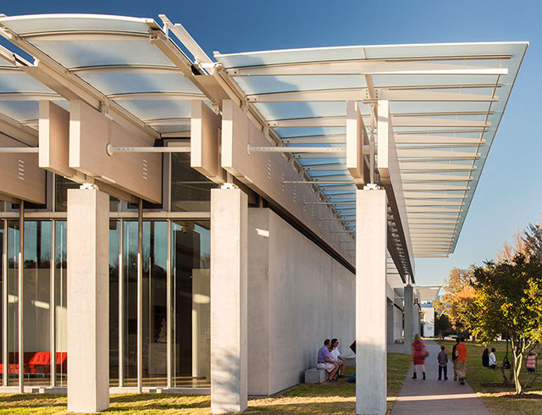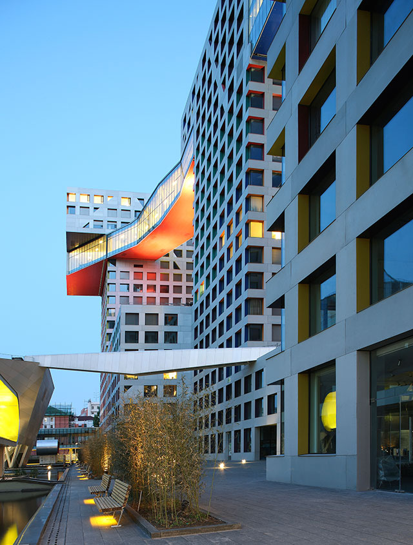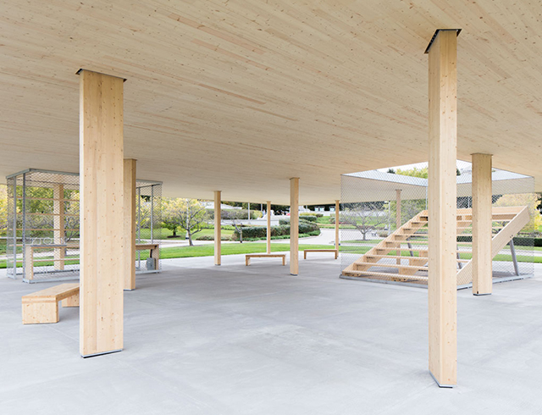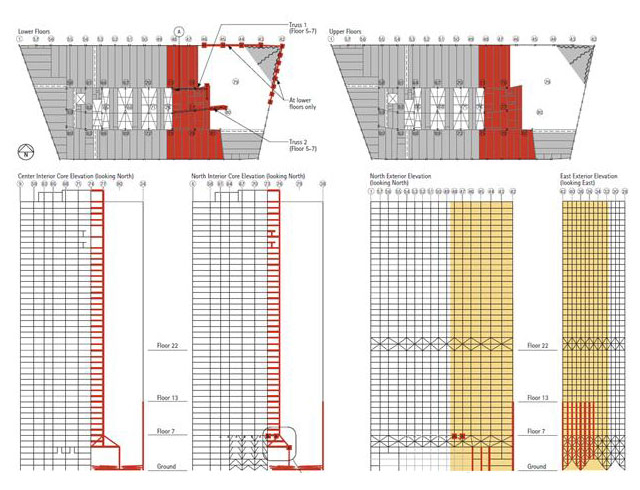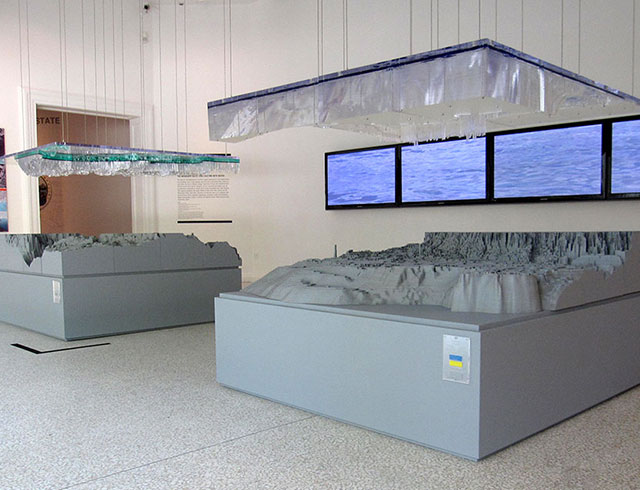Nancy and Rich Kinder Building, Museum of Fine Arts Houston
2014-2020 | Houston TX
Client Museum of Fine Arts Houston
Architect Steven Holl Architects
Associate Architect Kendall/Heaton Associates
Engineer of Record Cardno Haynes Whaley
Consulting Structural Engineer Guy Nordenson and Associates
Awards 2021 AZ Award Finalist; 2021 Architecture Master Prize and "Best of the Best"; 2021 Texas Society of Architects Design Award; 2021 Houston Business Journal Landmark Award for Community Impact; 2021 AIA NY Design Honor Award and "Best of the Best"; 2020 Azure Magazine Top 10 Architecture Projects of the Year; 2020 Vanceva World of Color Awards Exterior Category Winner; 2020 Architectural Digest Most Anticipated Building of the Year
As the centerpiece of the 14-acre, $450 million, campus expansion at the Museum of Fine Arts, Houston (MFAH), the Nancy and Rich Kinder Building adds 164,000sf of new museum exhibition space. It was designed in parallel to the adjacent 80,000sf Glassell School of Art. The Kinder Building structure is a composite assembly of architecturally exposed concrete walls and steel floor framing. The top floor of the museum is naturally lit by a “canopy” of curved, concaved surfaces with a two-way gridded steel roof framing system that was developed to support the irregular roof geometry and provide thin edges at the clerestories between the curved surfaces. A 190,000sf cast-in-place concrete parking structure below grade allowed all museum parking to be removed from grade to provide a more pedestrian-friendly experience. A new below grade concrete tunnel structure has also been designed for pedestrian circulation between the Kinder Building and Mies van der Rohe’s 1974 Caroline Wiess Law Building.
