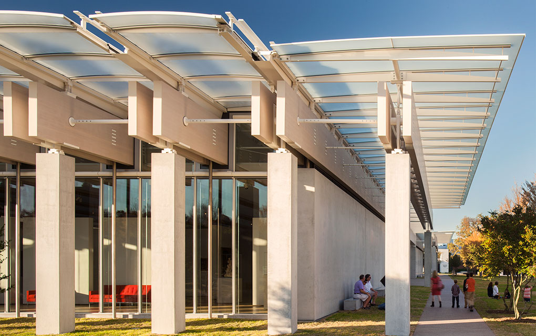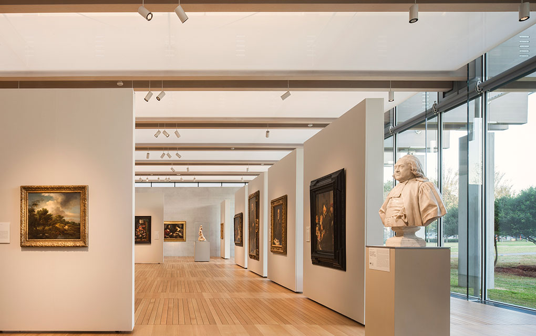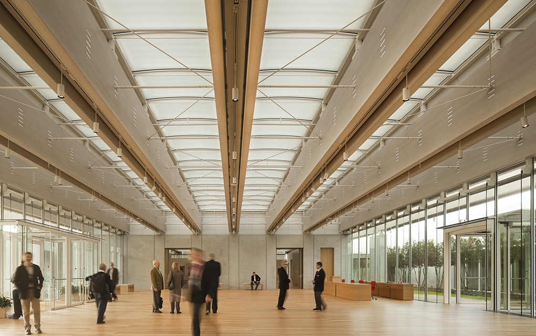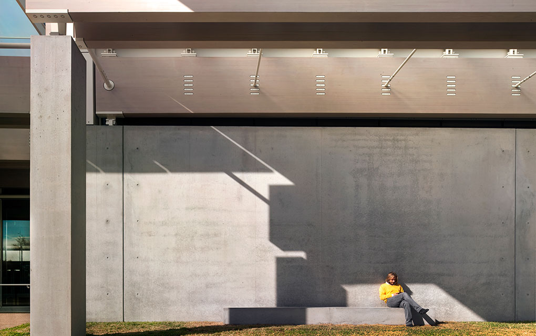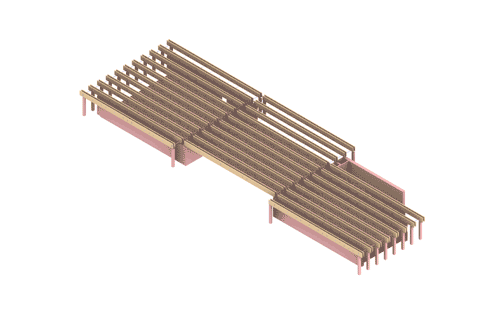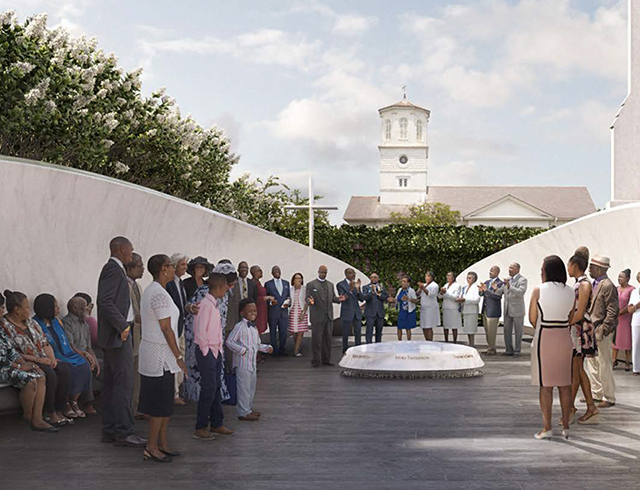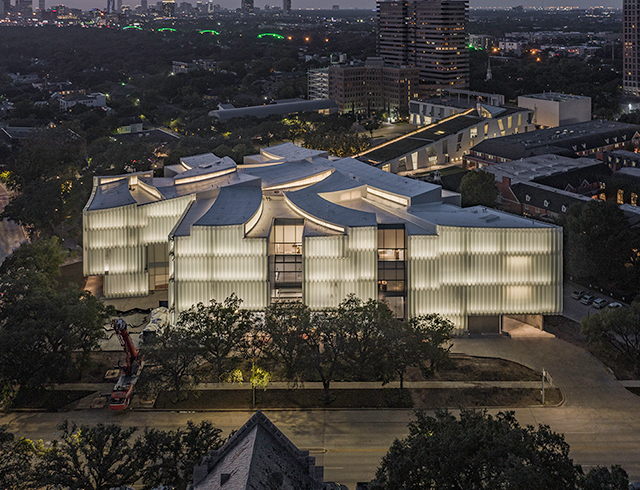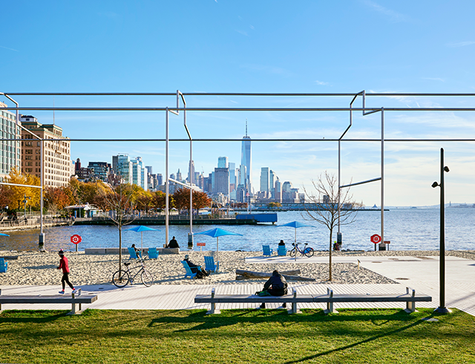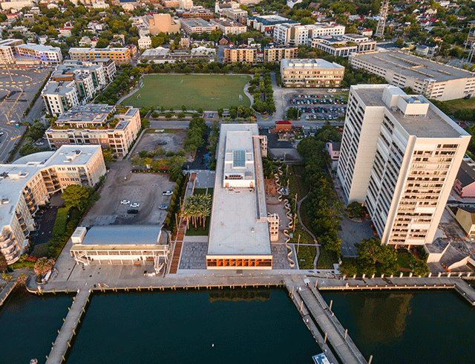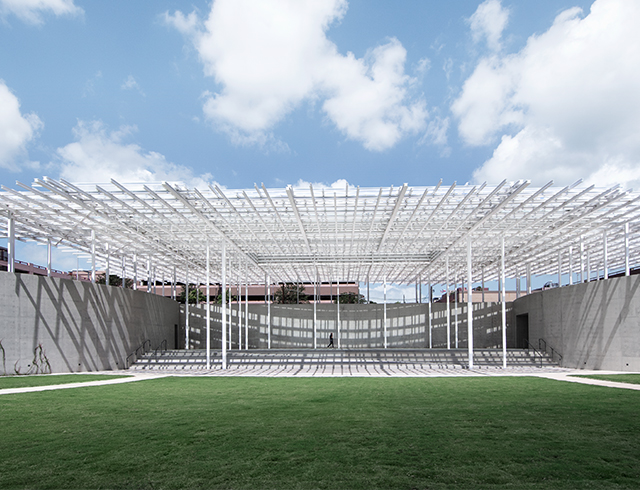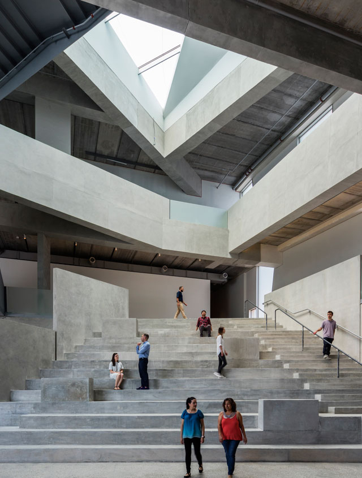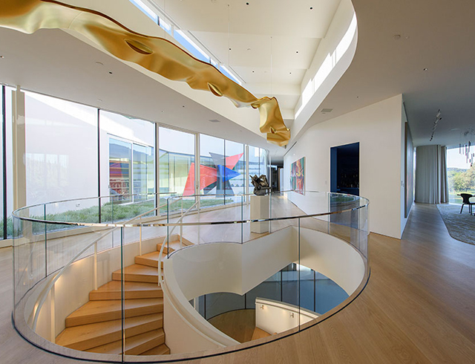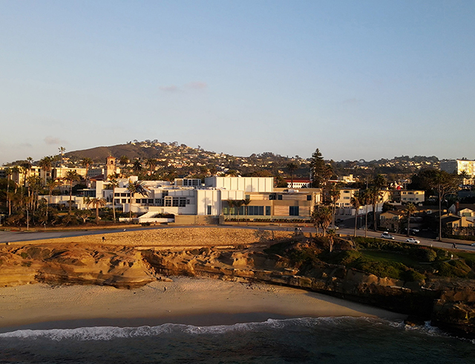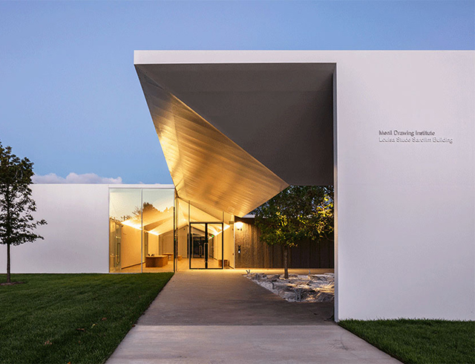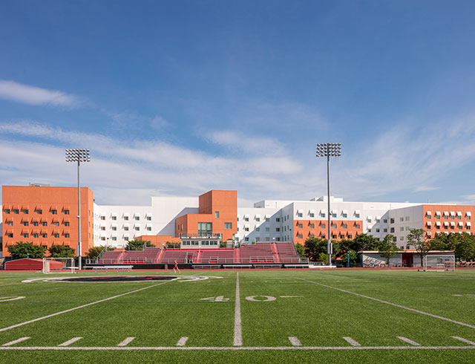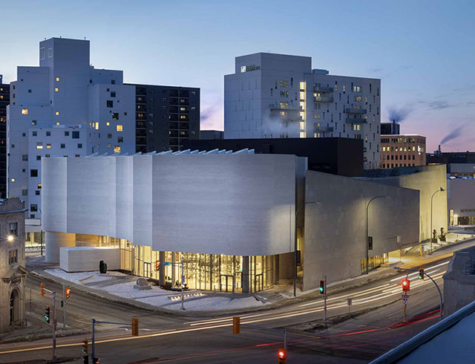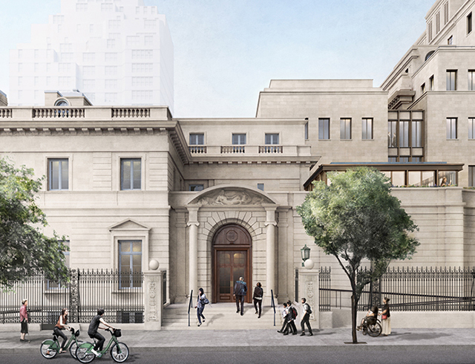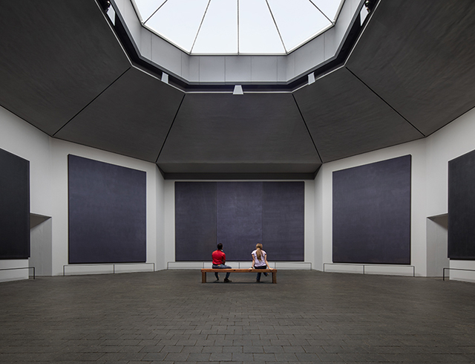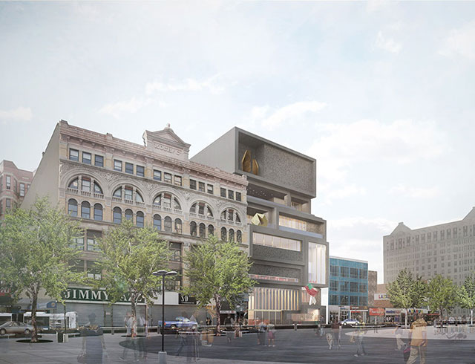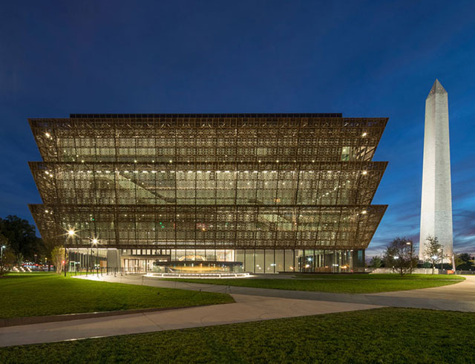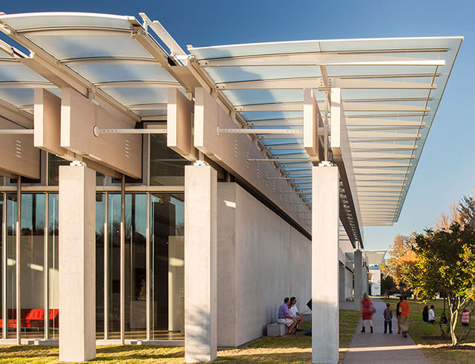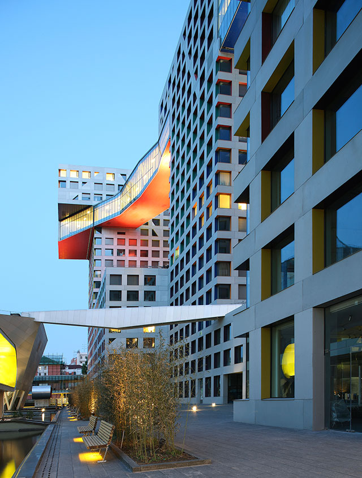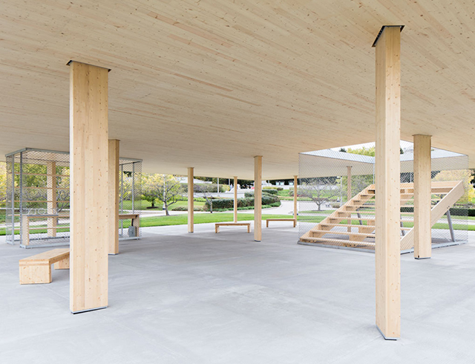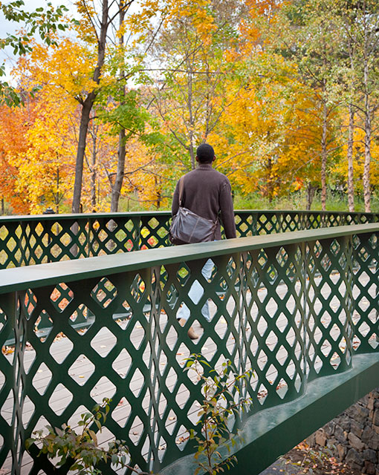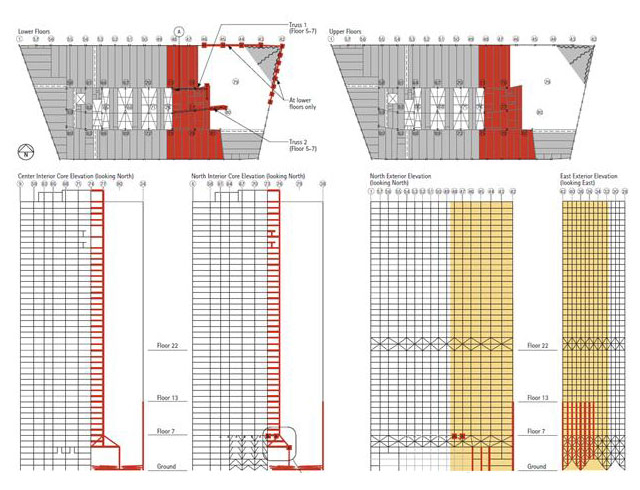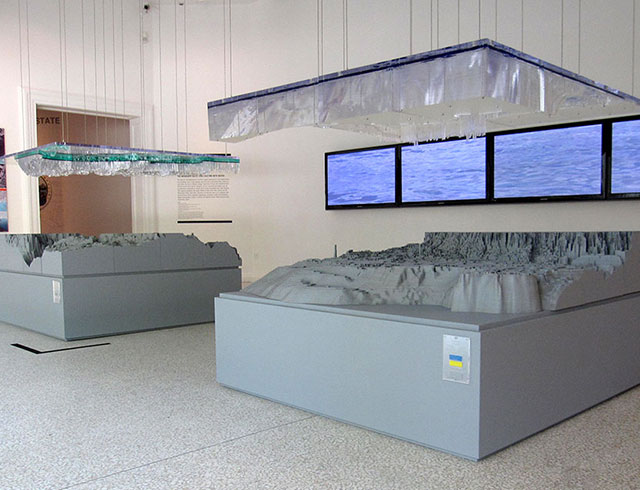Kimbell Art Museum Expansion
2008–2013 | Fort Worth TX
Client Kimbell Art Museum
Architect Renzo Piano Building Workshop
Associate Architect Kendall/Heaton Associates
Structural Engineer Guy Nordenson and Associates
Awards 2015 SEAoNY Excellence in Structural Engineering Award, 2015 NCSEA Excellence in Structural Engineering Outstanding Project Finalist
The Kimbell Art Museum Expansion is a free-standing, 101,130sf addition with three main components: the East Pavilion, West Building and basement. The above-grade East Pavilion includes gallery and lobby spaces. Divided into three 102ft bays, the East Pavilion mirrors the organization of the original museum. It features exposed cast-in-place concrete walls and twin long-span, laminated timber beams supporting a glass roof. The twin beams are joined by custom metal connectors and bracing and provides column-free spaces the full width of the 102ft bays. Concrete walls are exposed on both interior and exterior, which was achieved with a “double wall” system that incorporates thermal breaks and a plenum for return air.
The West Building has additional gallery space, education rooms, an auditorium and an inhabitable green roof integrated with the surrounding park landscape. There is a basement underneath the full building site and a parking garage below grade, between the new and existing buildings.
