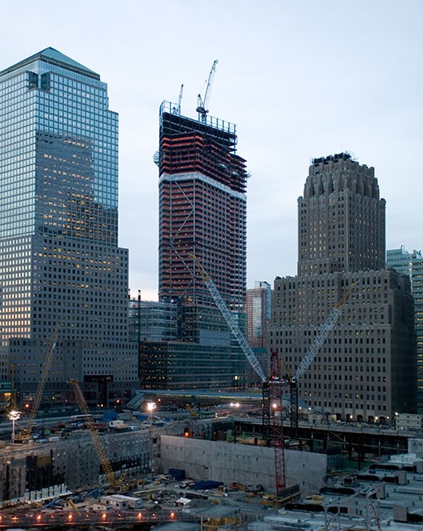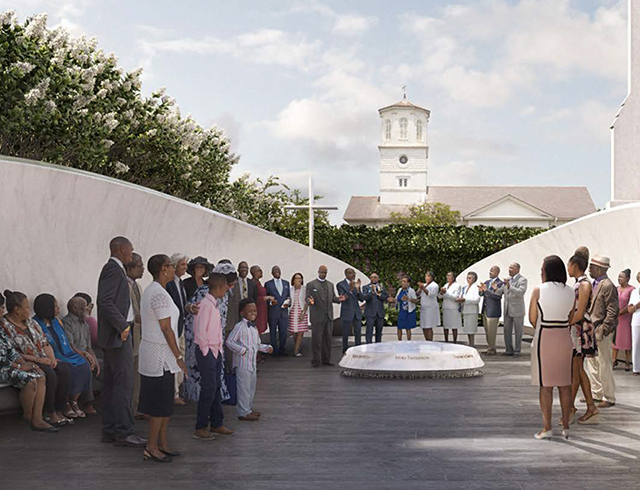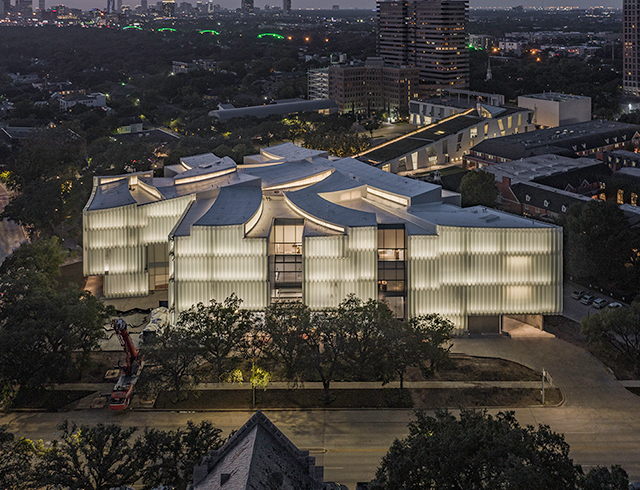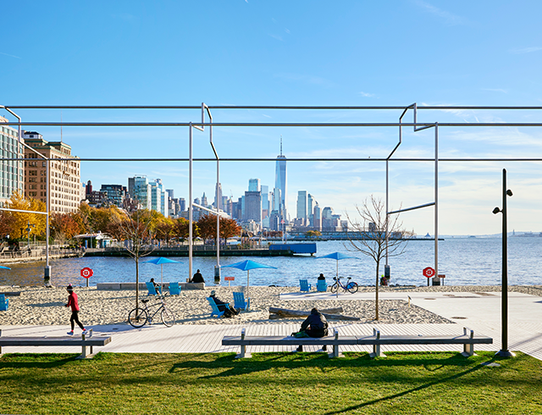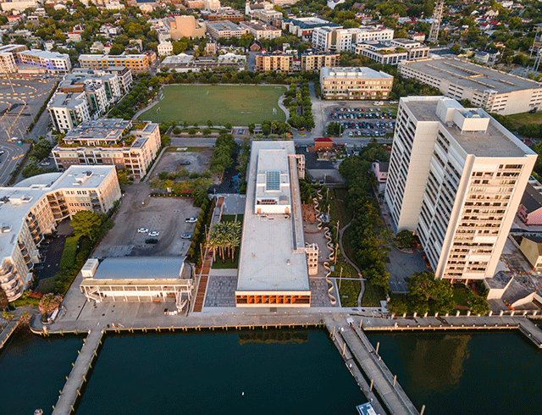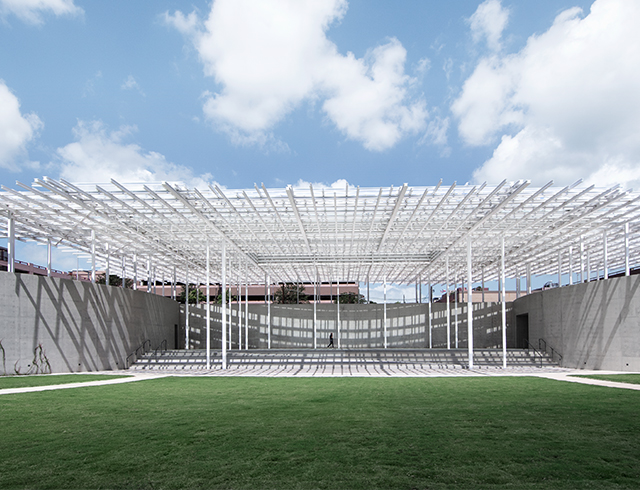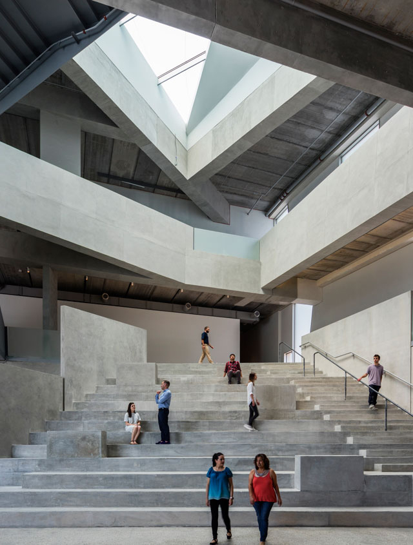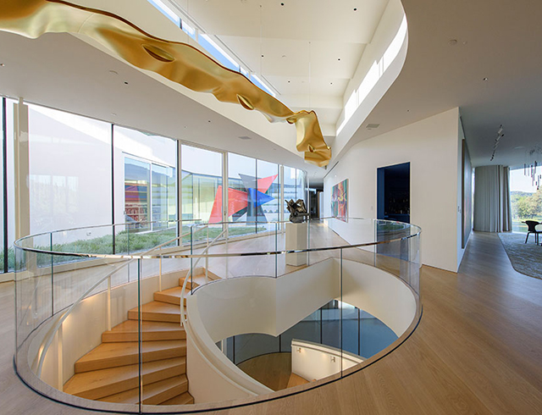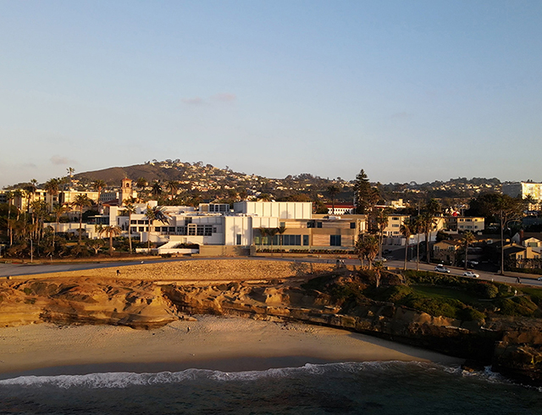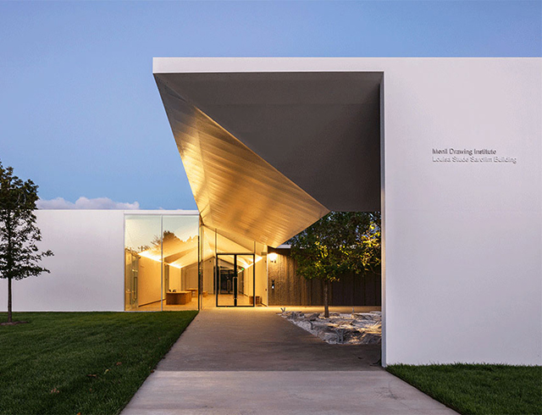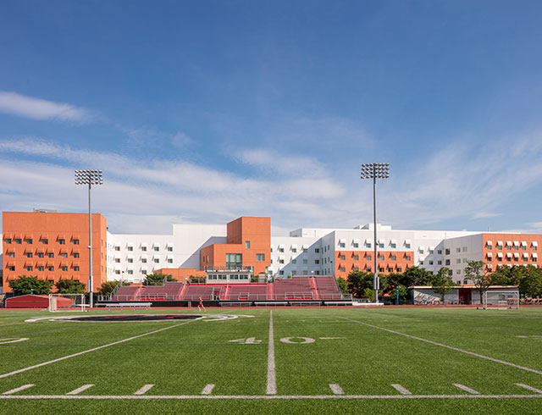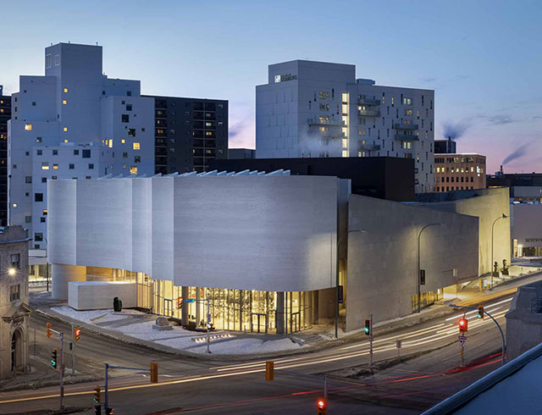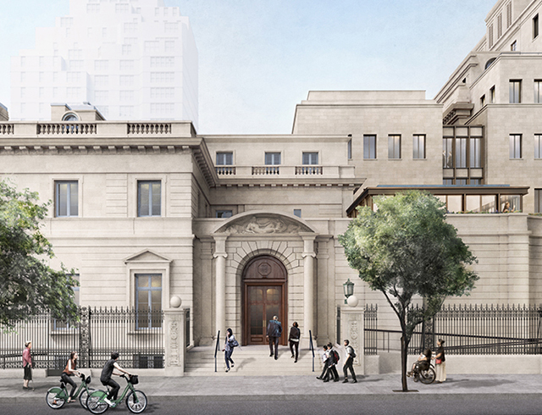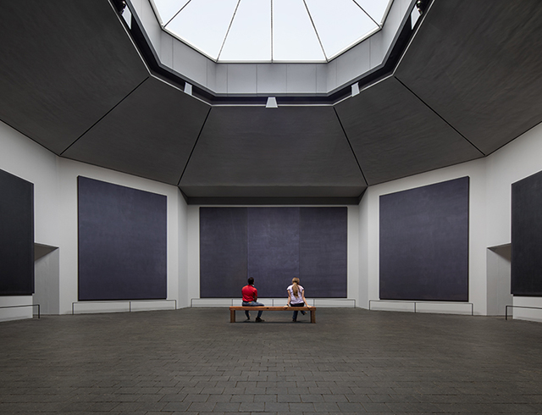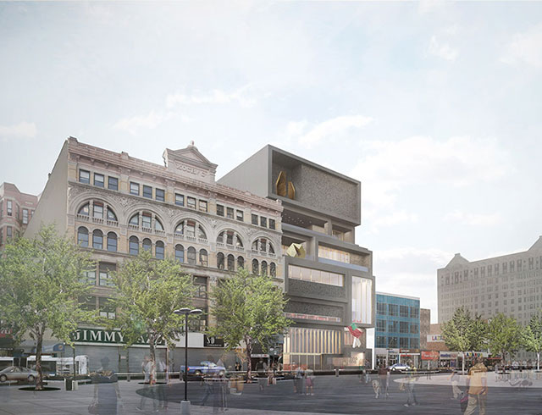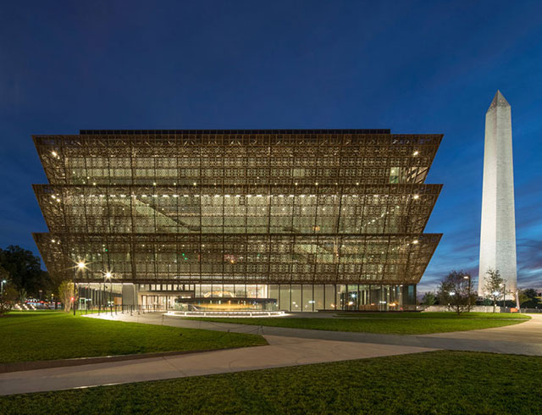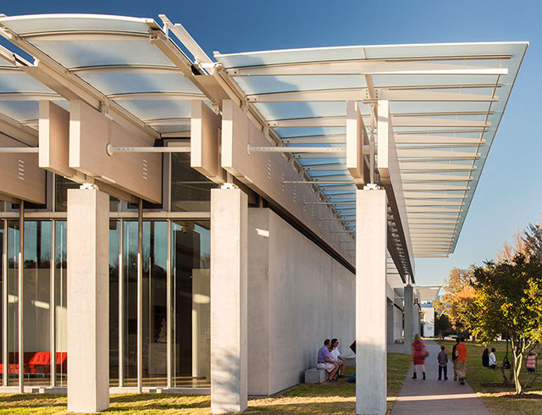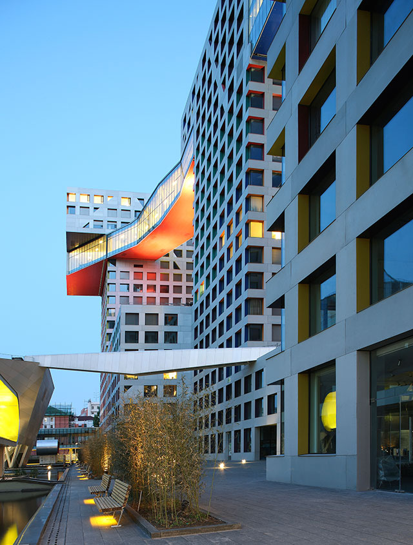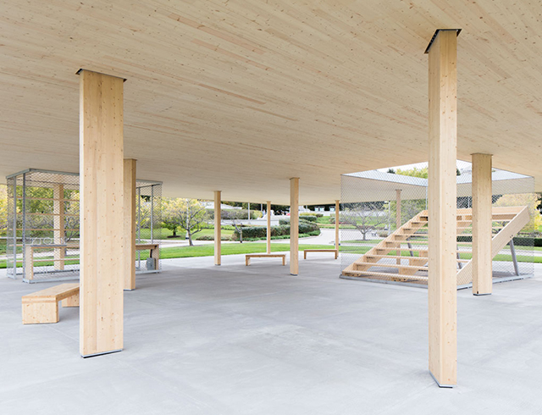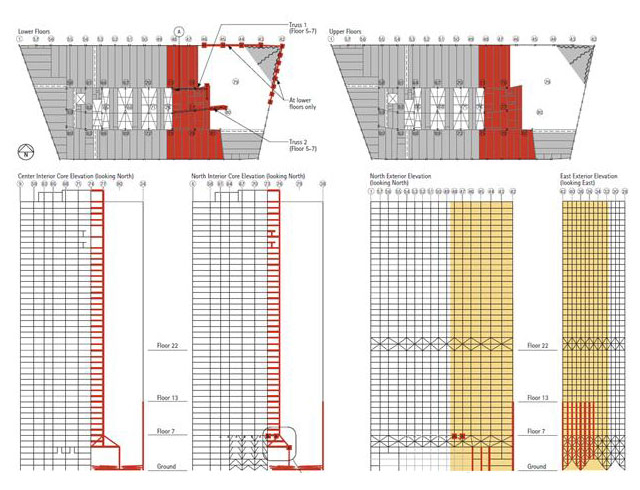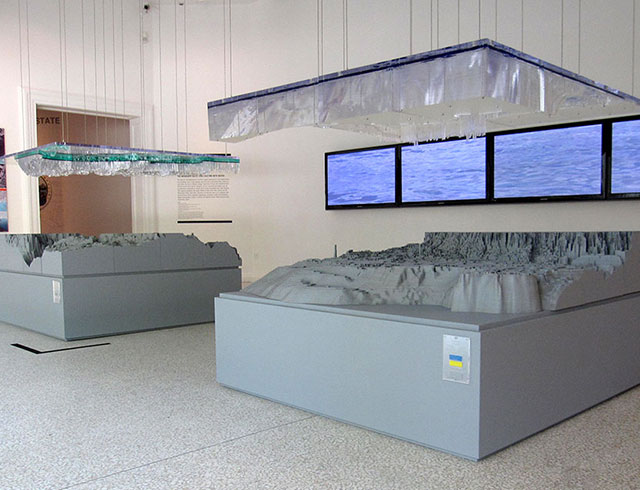200 West Street
2004–2010 | New York NY
Client Private
Architect Pei Cobb Freed & Partners
Engineer of Record Yolles Partnership Incorporated
Consulting Structural Engineer Guy Nordenson and Associates
Awards 2010 The Emporis Skyscraper Award; 2010 AIA NYC Chapter Chapter Award
This international investment bank headquarters on Site 26 in Battery Park City, Manhattan, is a 45-story mixed use building consolidating the firm's New York campus into one location. The architecture was developed with a sensitivity to the surrounding buildings and the planning desires of Battery Park City. The height of the podium, the geometry of the bustle and the curve of the west face preserve the site lines to the west, better known as the "view corridor", a requirement for development in this area.
The building accommodates a 350-seat auditorium space, 6 trading floors, a conference floor, a sky lobby, a fitness floor, 29 office floors and 3 executive office floors. Guy Nordenson and Associates was responsible for schematic design of the building's structure. The exterior tower columns are located 20ft on center, a pattern that harmonizes both the interior planning and exterior curtain wall, while providing a tight enough grid to utilize the columns in moment frame. Multistory diagonal members inside the south facade provide an "outrigger" brace frame that counteracts the eccentric cores' tendency to torque. At the bustle and podium levels, the columns are methodically transferred out from the curved west face and straight south face, to a 40ft by 60ft grid below at the trading floors, again maintaining optimal interior planning for trading capacity, while shifting the lateral system to an exterior braced frame.
