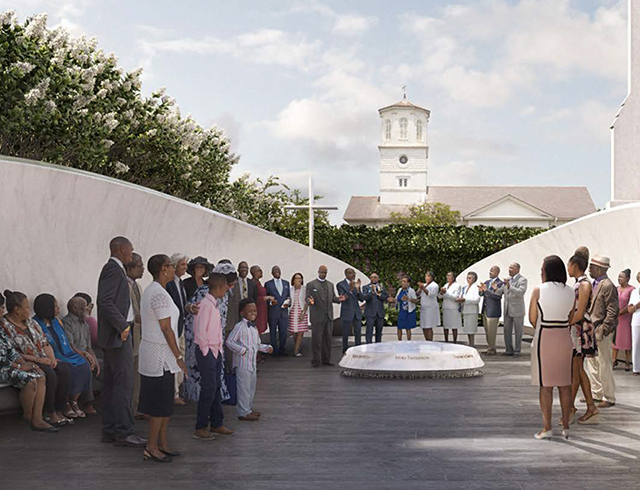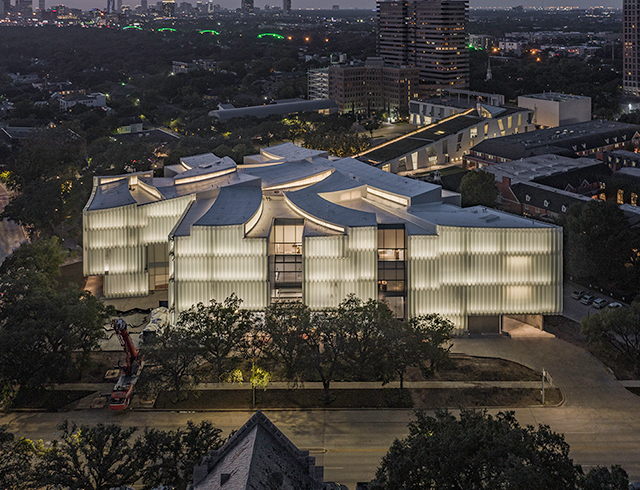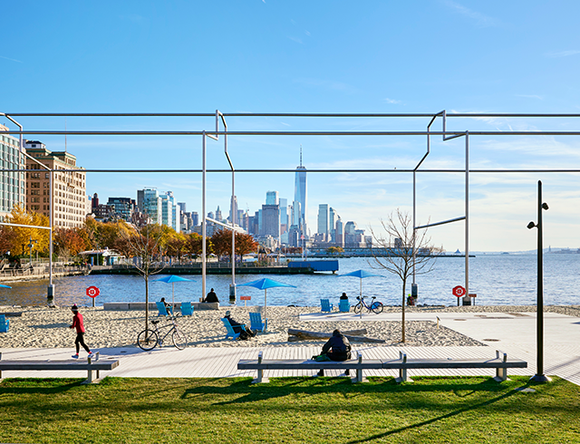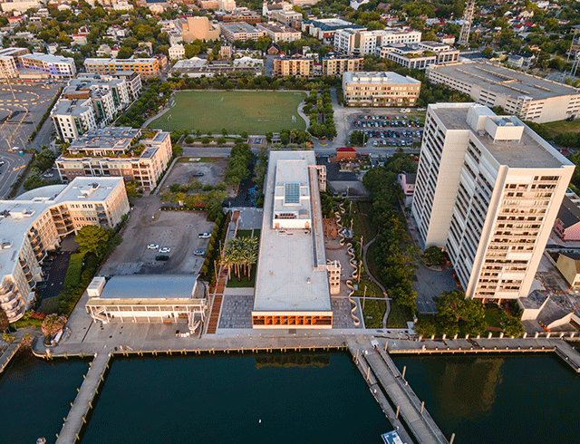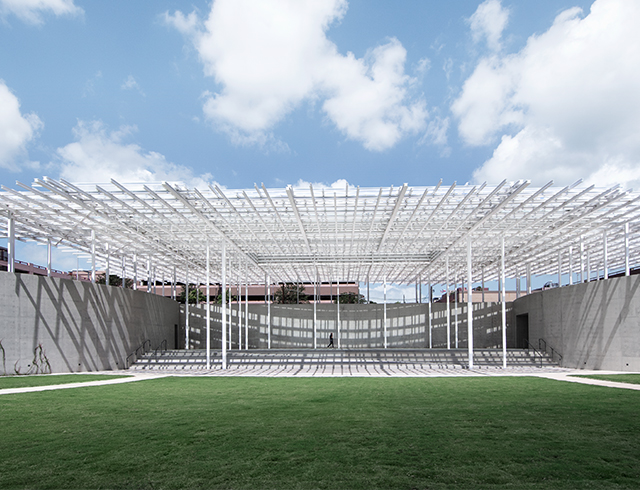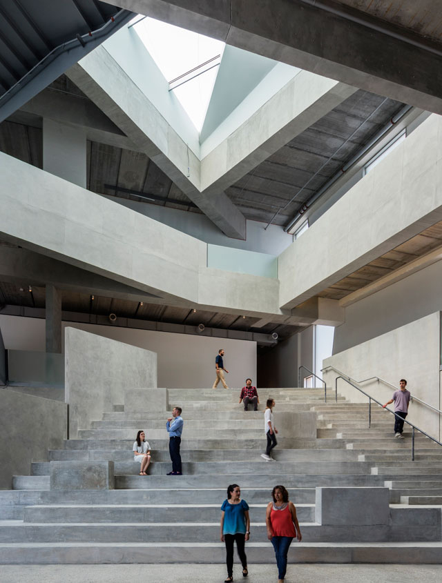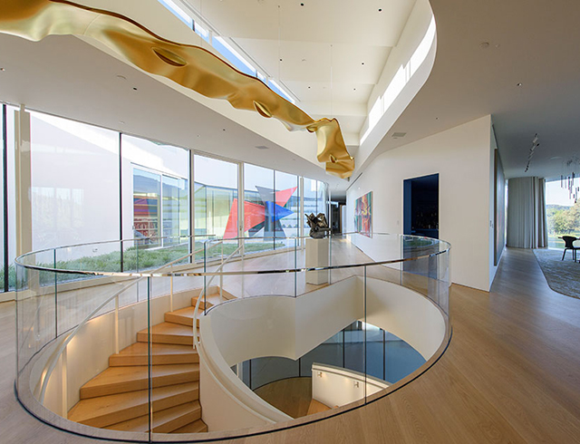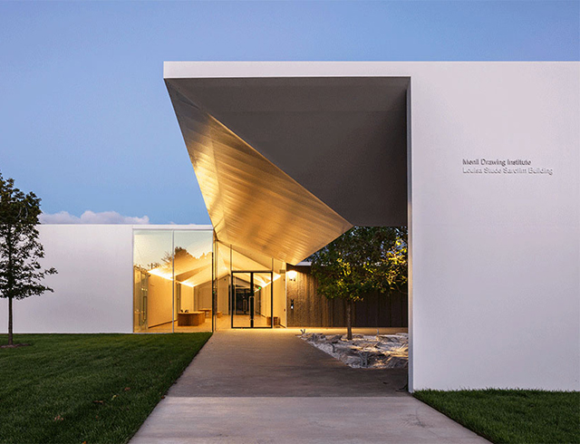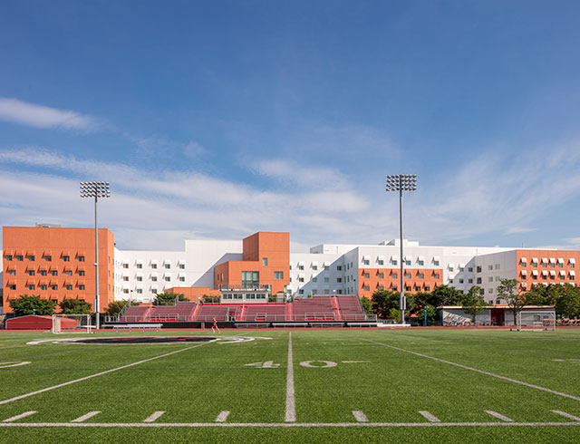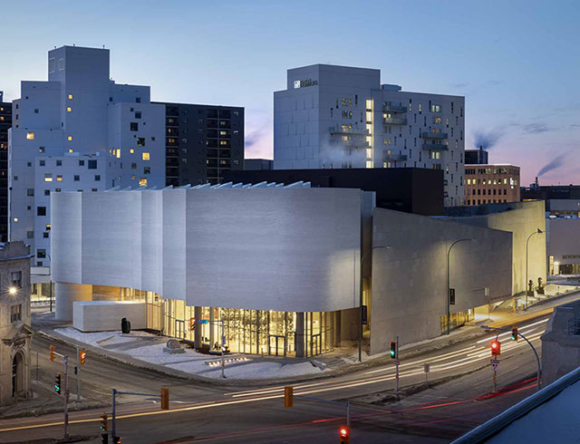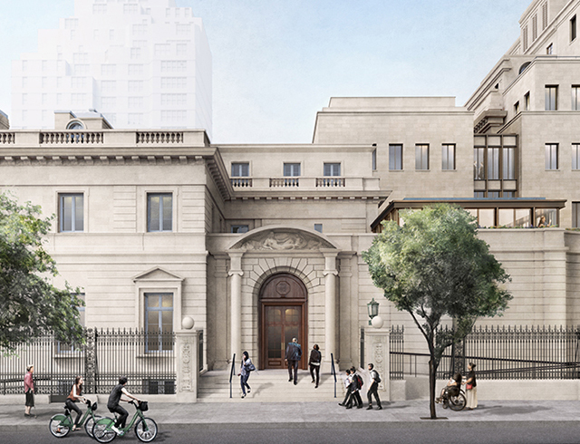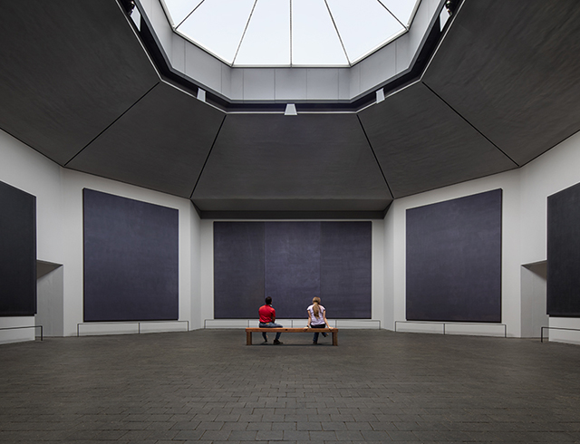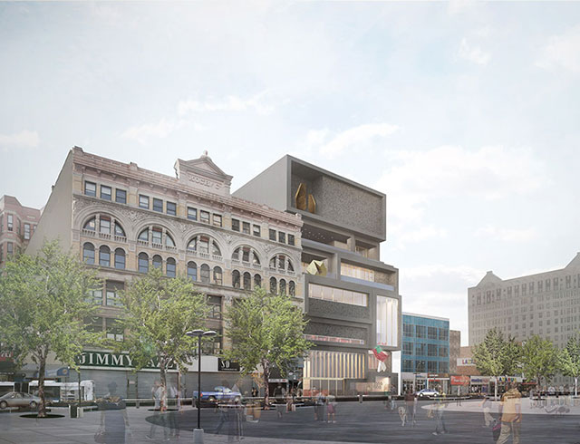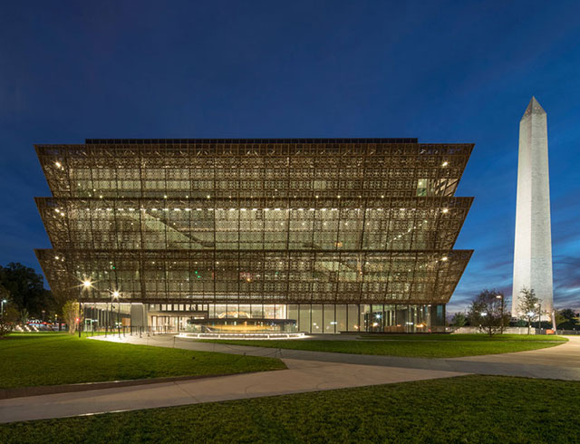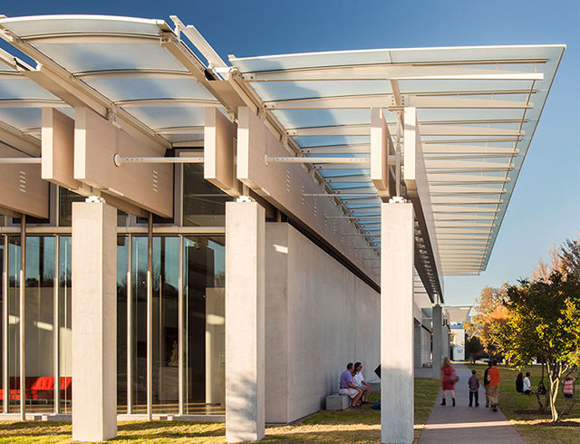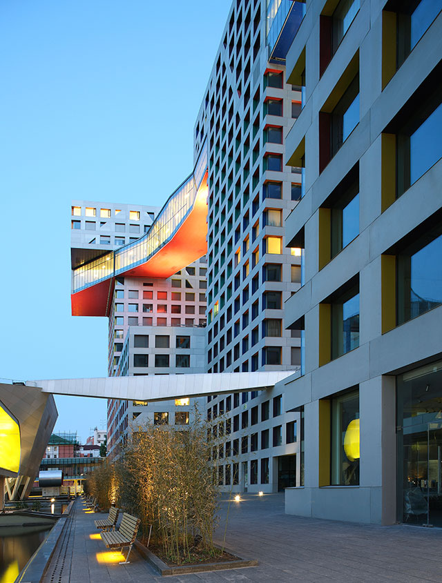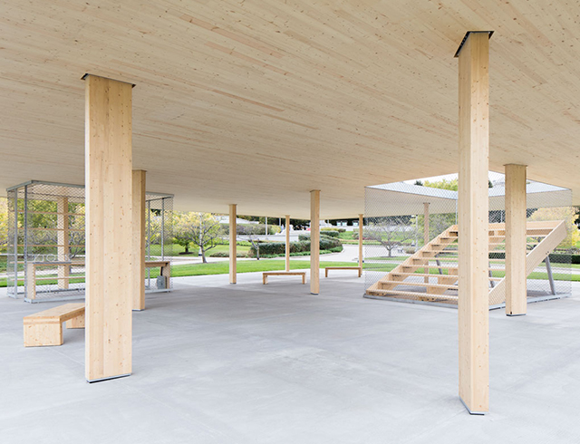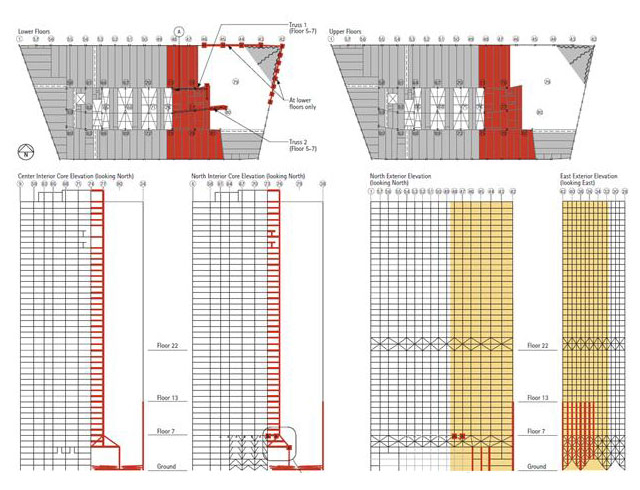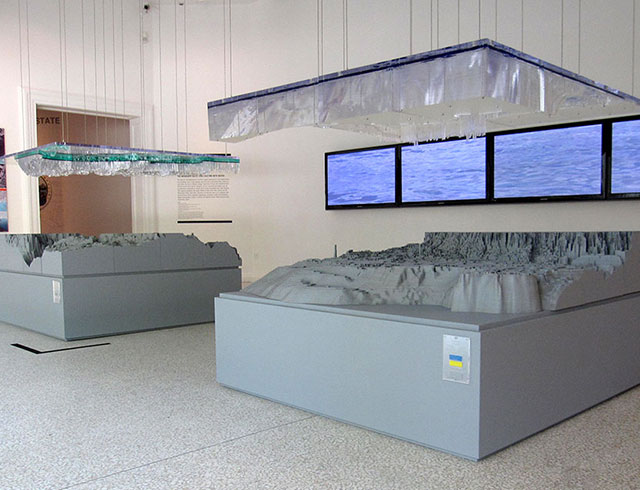BRIDGES Center
2000–2004 | Memphis TN
Client Bridges, Inc
Architect buildingstudio
Structural Engineer Guy Nordenson and Associates
The BRIDGES Center in Memphis is a community outreach center for youths and adults. The center includes offices, classrooms and a large indoor climbing facility that features a suspended rope course for climbing, swinging and walking.
The building roof is ramped so that cars can drive up and park around its large U-shape. The center of the U is a stepped lawn courtyard and an open breeze-way. The highest part of the building is the climbing gymnasium. This is a long-span steel structure supported on two exposed cantilevered steel trusses. The trusses express the tension and compression distinctly. The truss bearings are visible and articulated.
The parking surface and office and classroom roof is a concrete flat plate supported on slender steel pipe columns and exposed steel plate drop panels. The foundations are a system of drilled piers and grade beams. Long concrete shear walls throughout provide a stiff and ductile earthquake resistant design.




