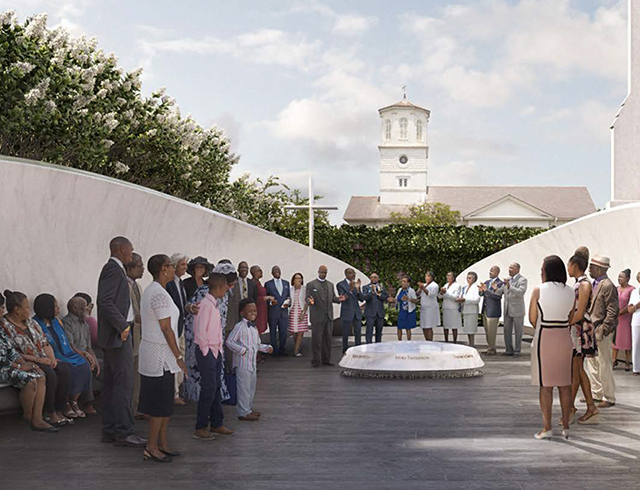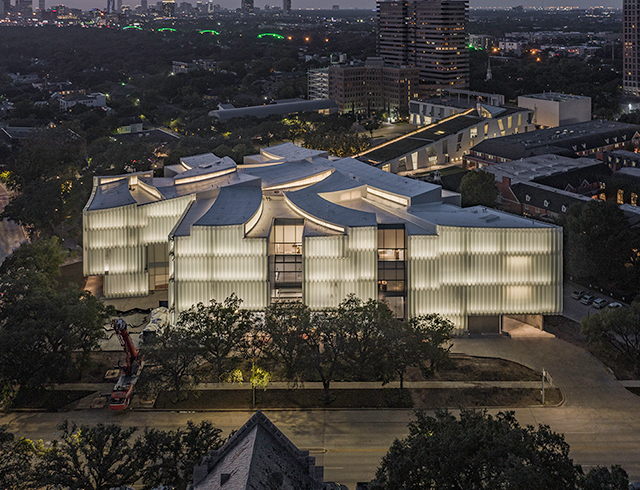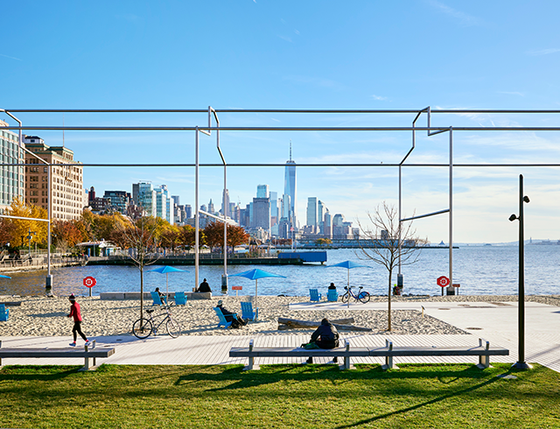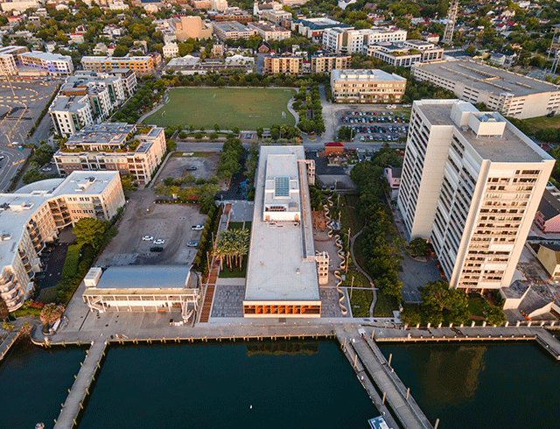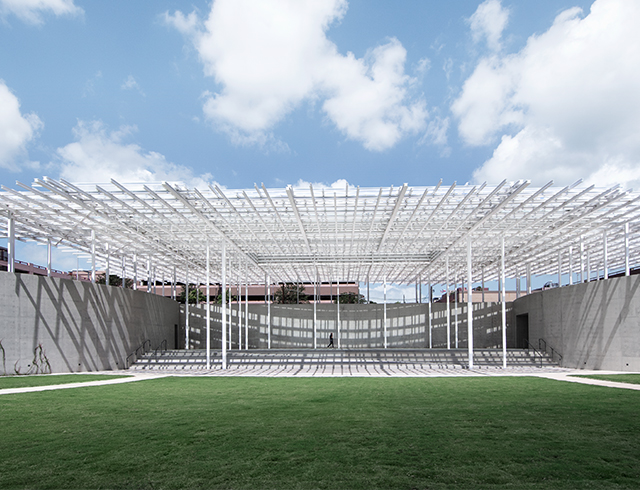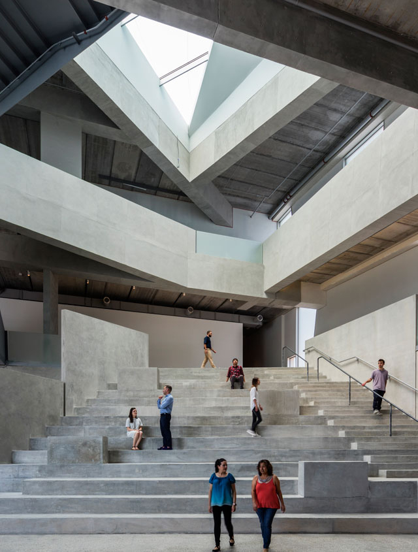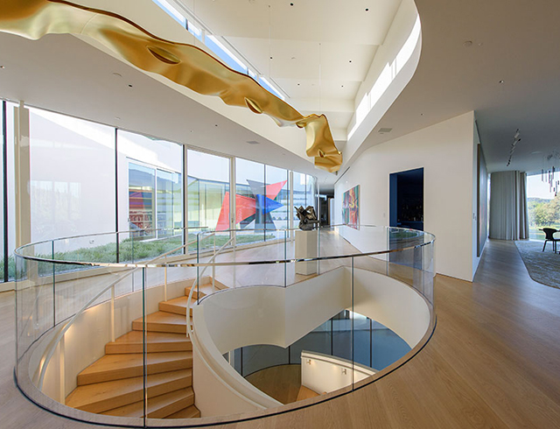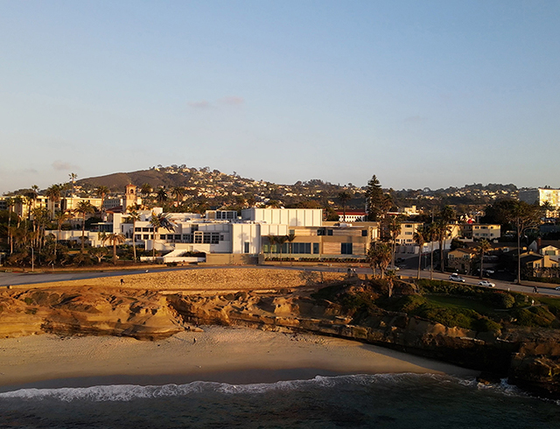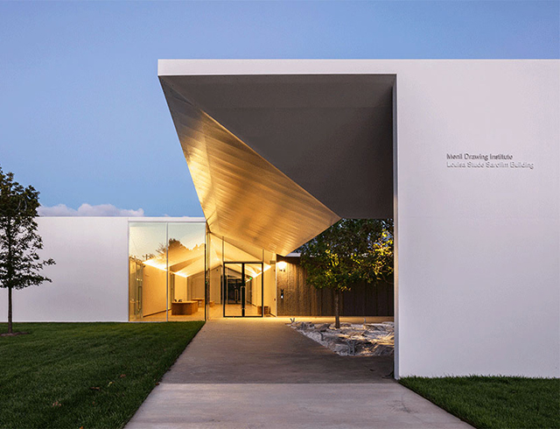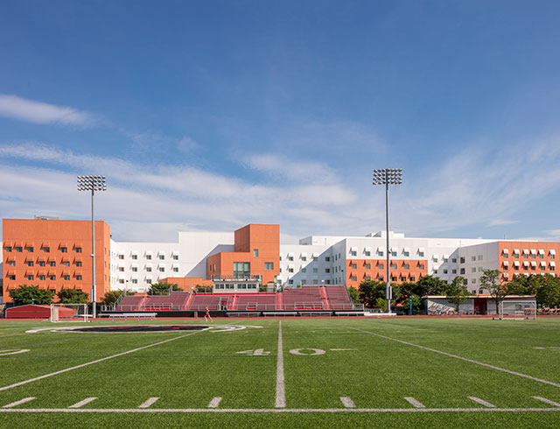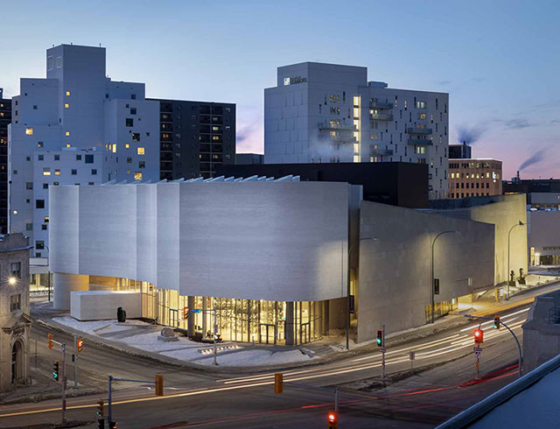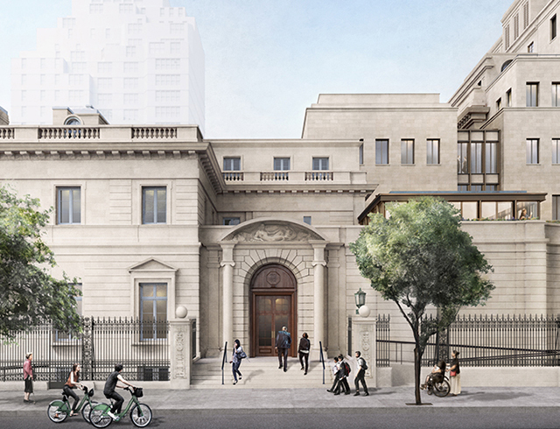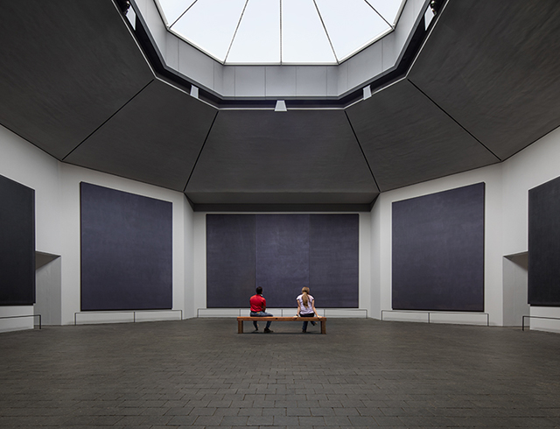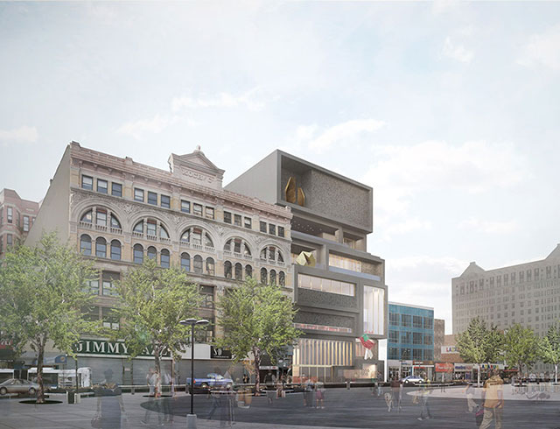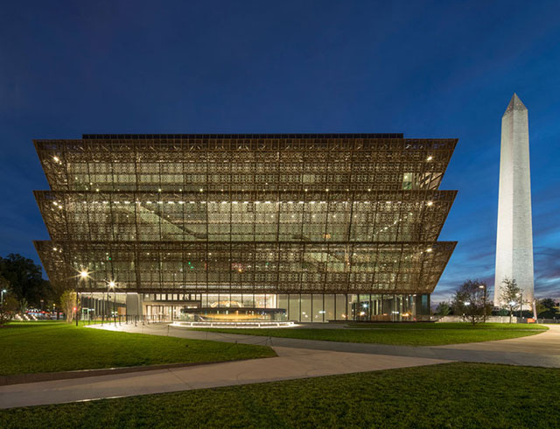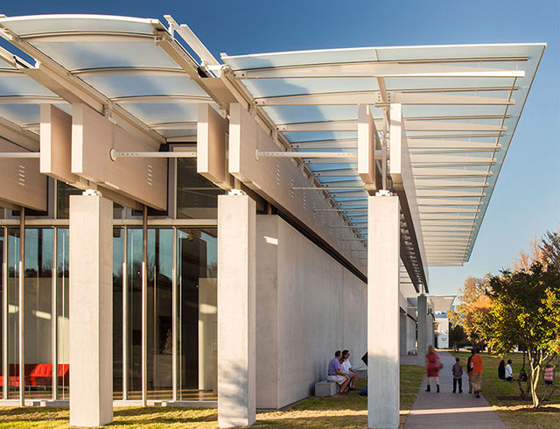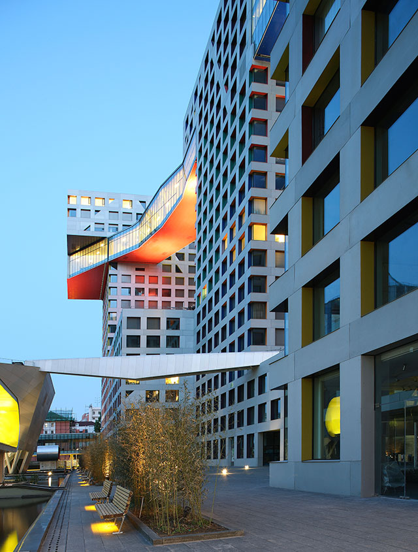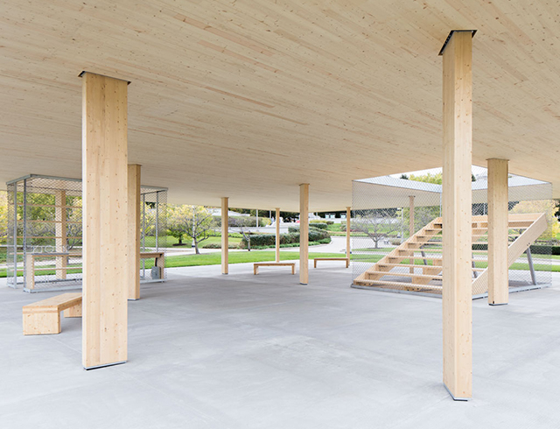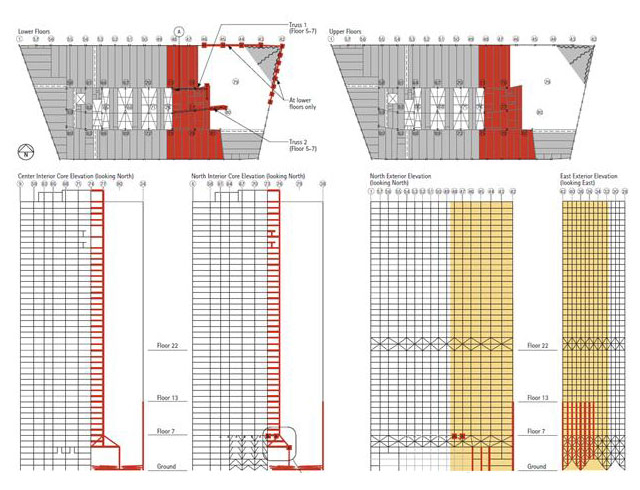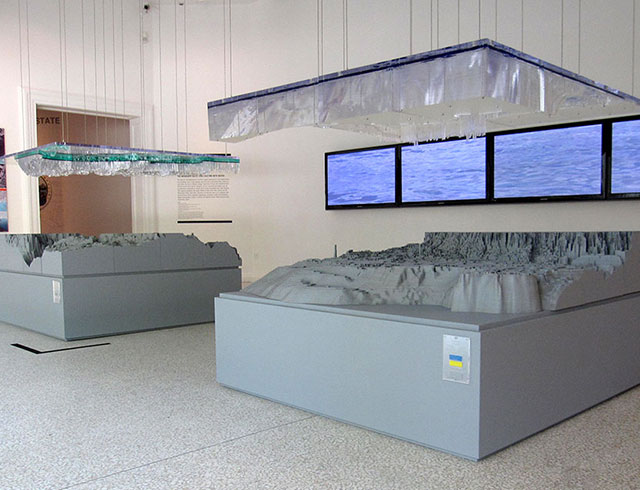Corning Glass Center 2000
1995–2005 | Corning NY
Client Corning Museum of Glass
Architect Smith-Miller + Hawkinson Architects
Structural Engineer Ove Arup & Partners (Guy Nordenson, Principal in Charge)
Consulting Structural Engineer Guy Nordenson and Associates
This is an addition completely intertwined with the existing building by Wallace Harrison. The structure is used to create a number of set pieces, notably the exhibit hall roof, and the two entrance glass walls. The roof is built of trusses with wide plate lower chords and varying geometry that forms an implied warped surface. The glass walls are of two types: one a low cost stick system braced by a hung flat beam and round props that impinge on the circulation space and the other an inside/outside system of mast mullions with “built-in” connections. The result is an unusual case where the effects of the structure are present but elusive among the variety of architectural and display and exhibit metal and glass vocabulary.






