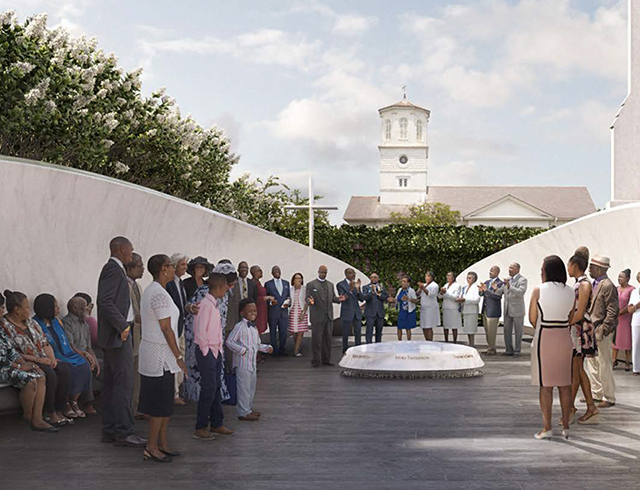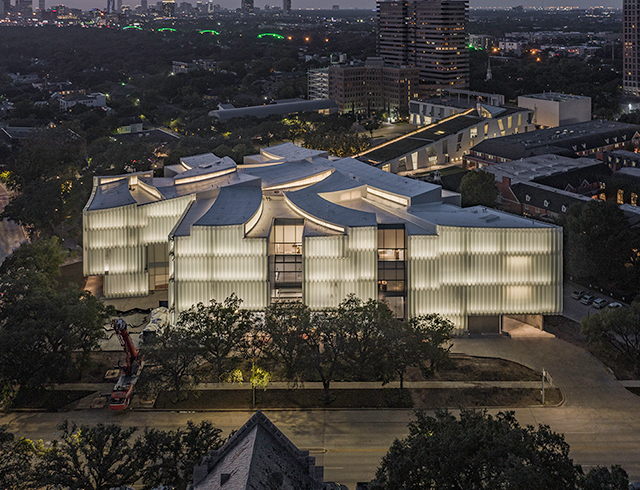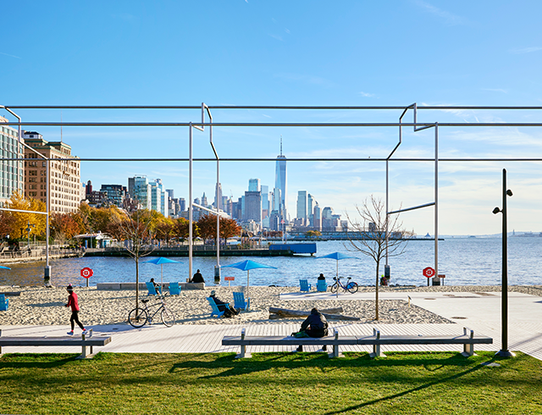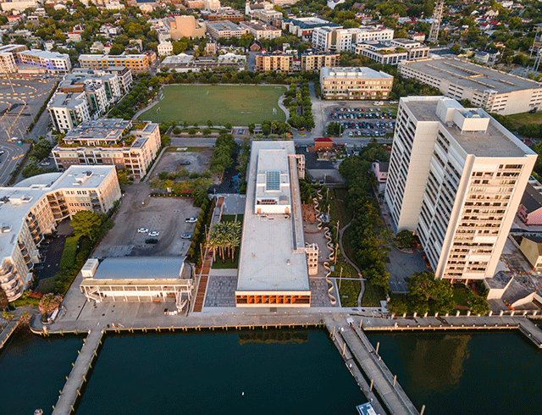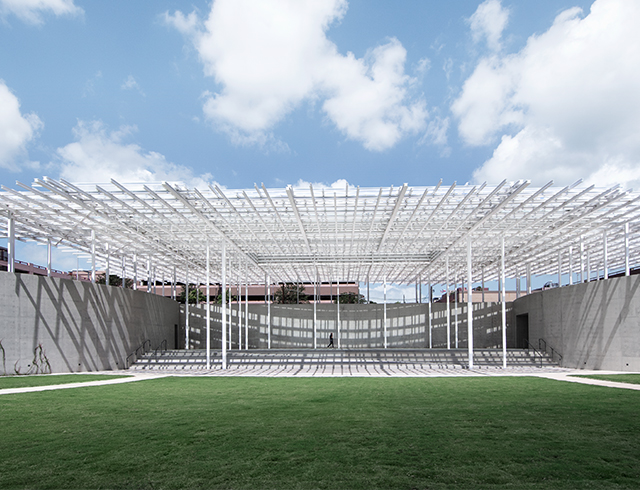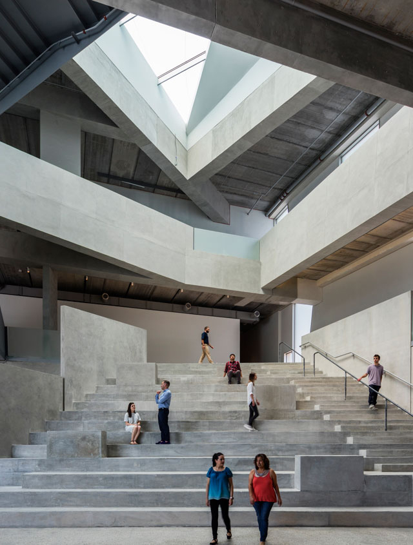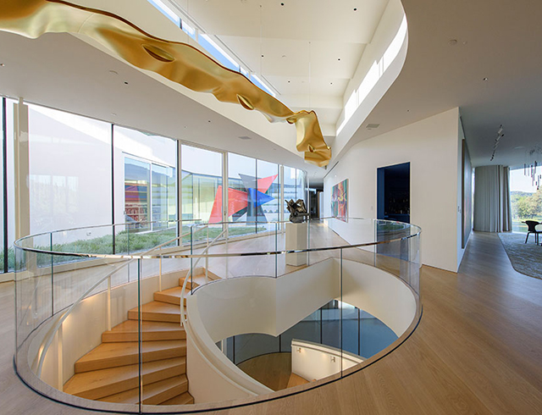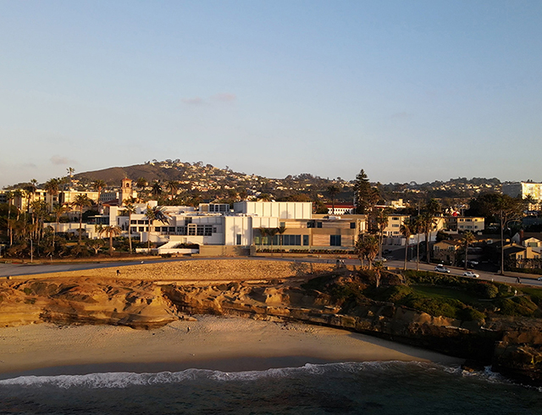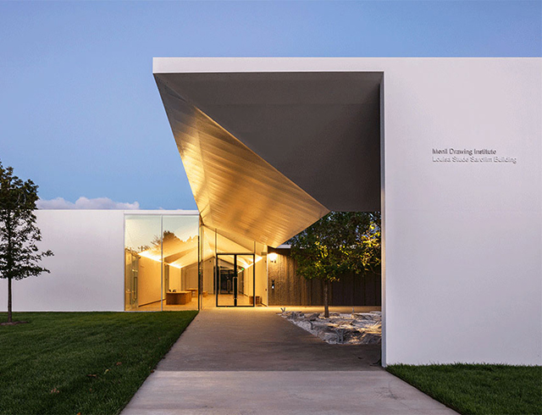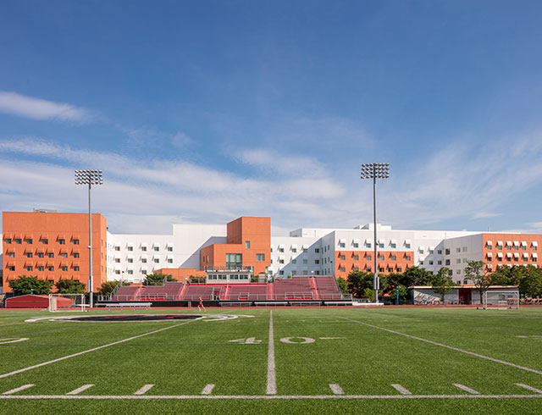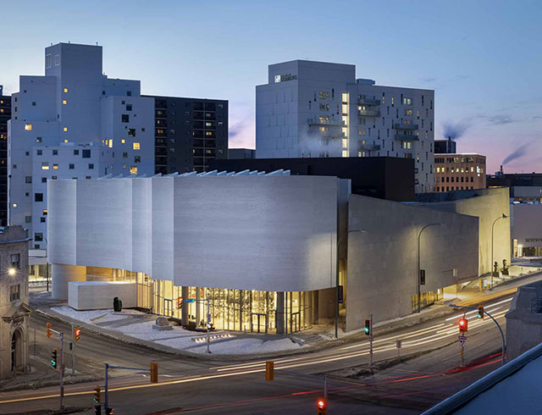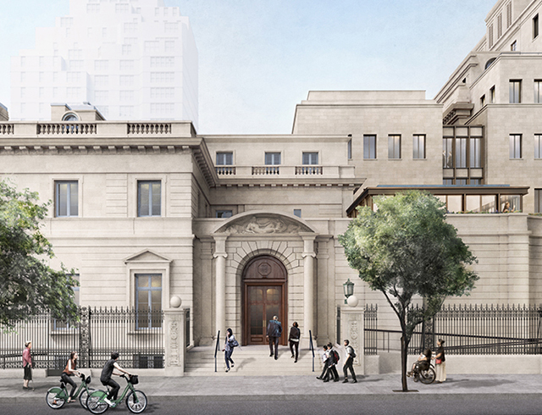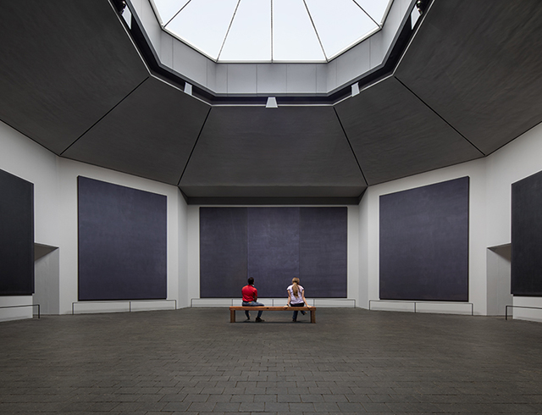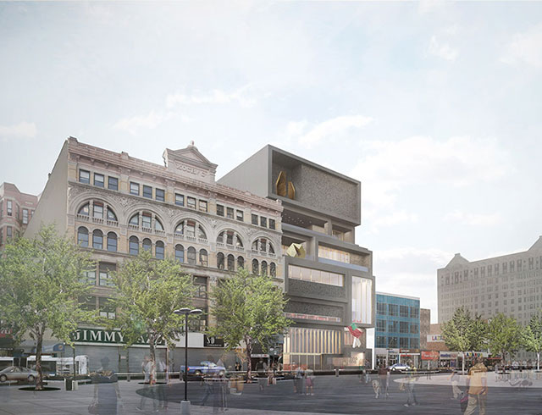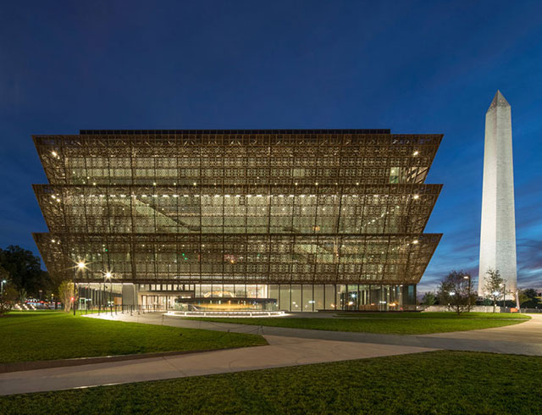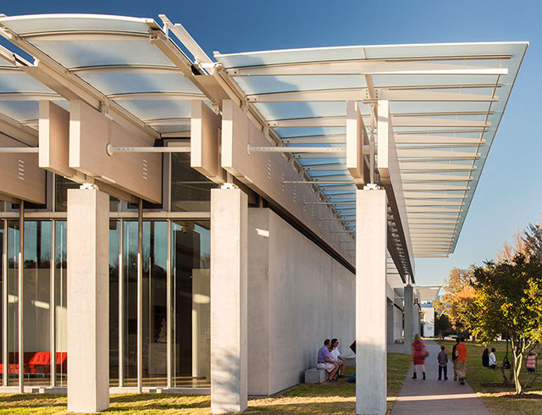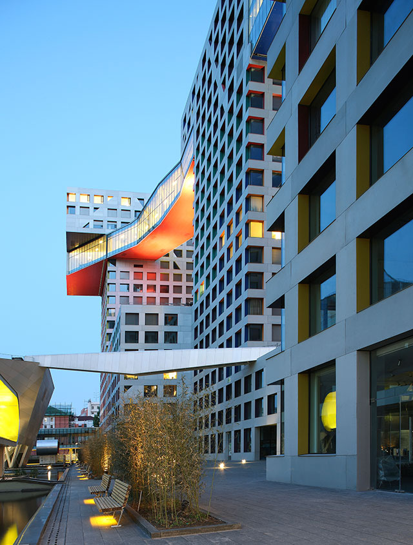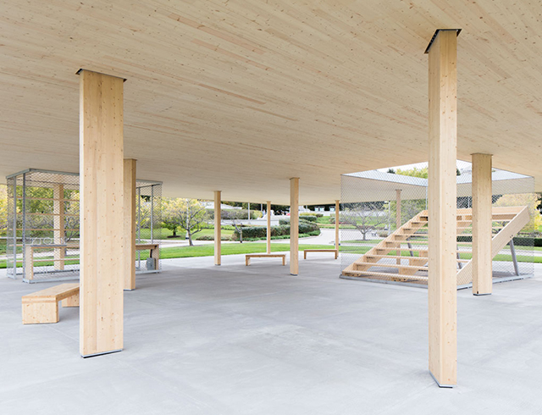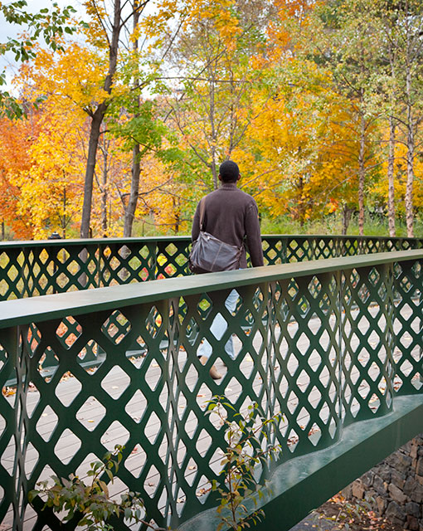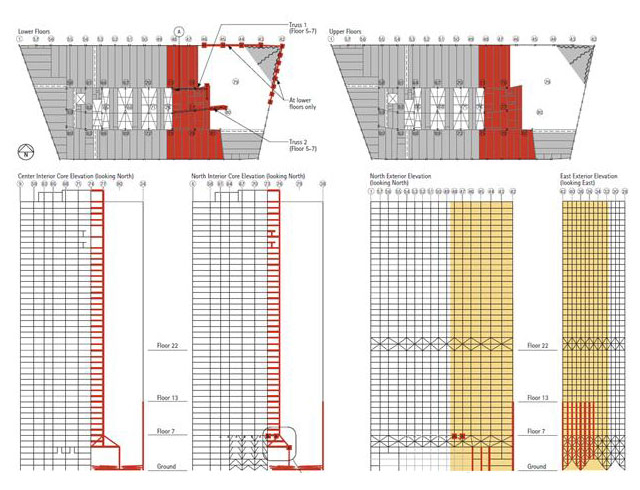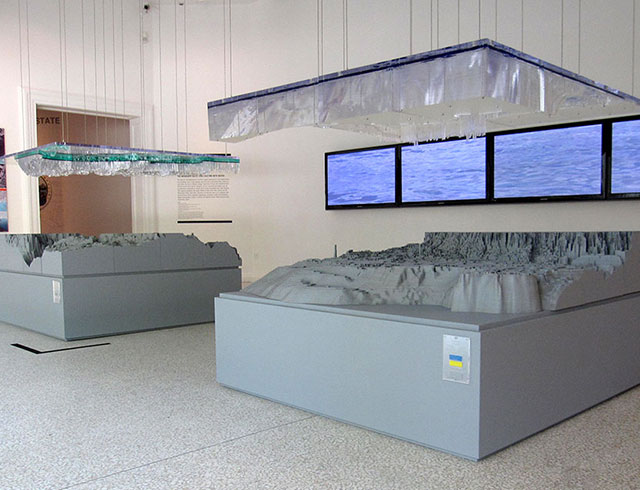Jubilee Church
1996–2003 | Rome ITALY
Client Vicariato di Roma
Architect Richard Meier & Partners Architects
Structural Engineer Ove Arup & Partners (Guy Nordenson, Principal in Charge)
Consulting Structural Engineer Guy Nordenson and Associates
Awards 2005 AIA Honor Award; 2004 AIA NY Design Award
This is a competition-winning scheme for a church to commemorate the jubilee year 2000. It is located in Tor Tre Teste, just outside of Rome. The project is unique both in the form and the tectonics. The three ‘shells’ are all cut from the same approximately 38m radius sphere and built from precast concrete blocks 80cm thick by 3m tall by 2m wide. The blocks are cut from the sphere along ‘horizontal’ radial joints and true vertical minor circle joints. These vertical joints occur at varying angles to the surface so that the blocks are only identical on a vertical stack. The detailed design of the shells is by Italcimenti, the Italian concrete supplier and fabricator. This was inspired by both the Roman use of large stone blocks and the more recent use of prefabricating blocks by Pier Luigi Nervi. It took little to convince the Italian engineers and contractors to adopt this approach. The glass roof of the church is supported by an exposed steel leaning arch, truss and rafter structure.






