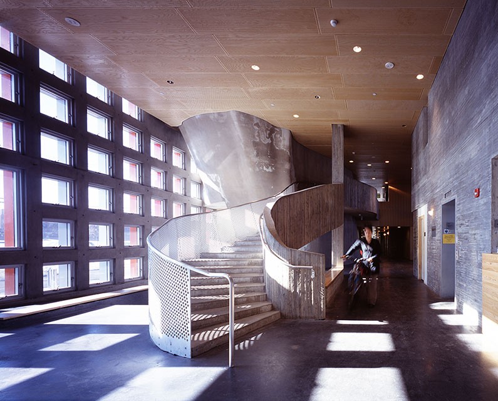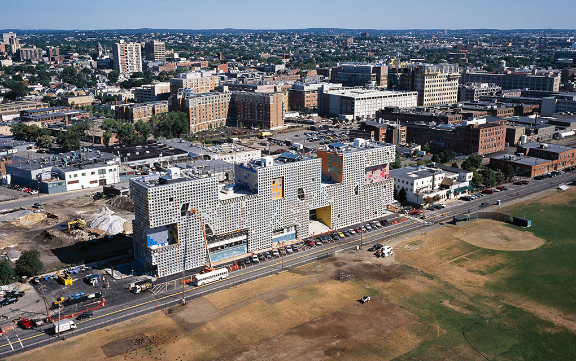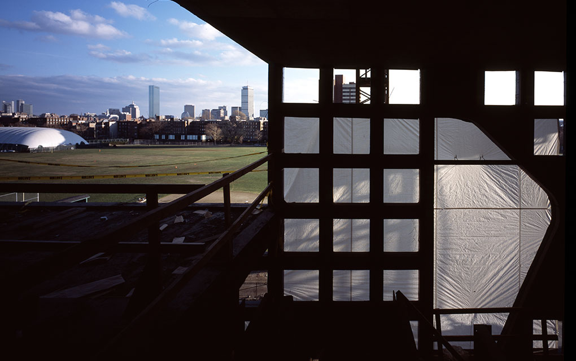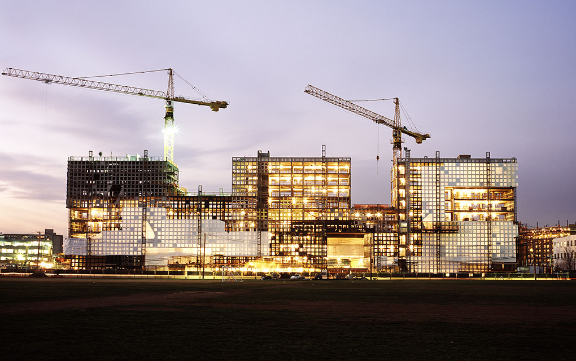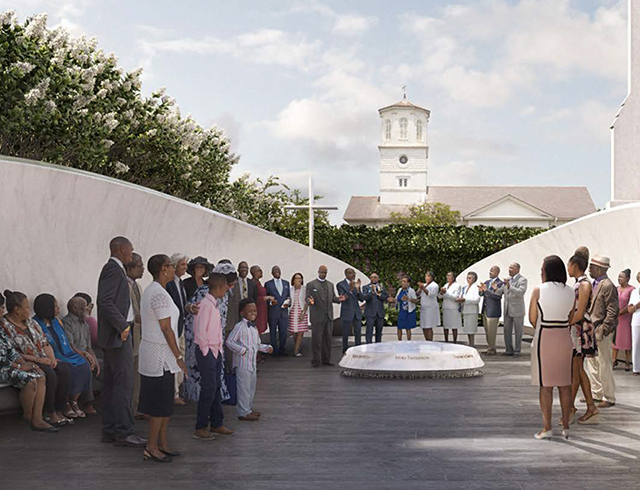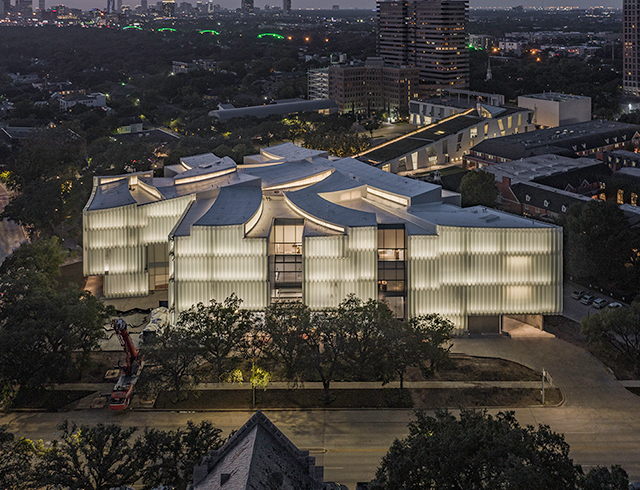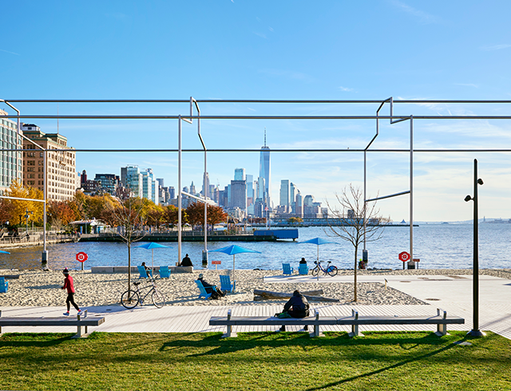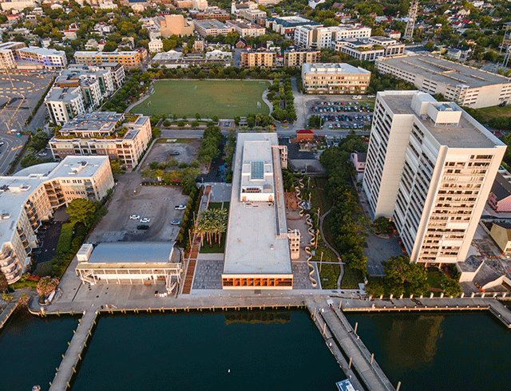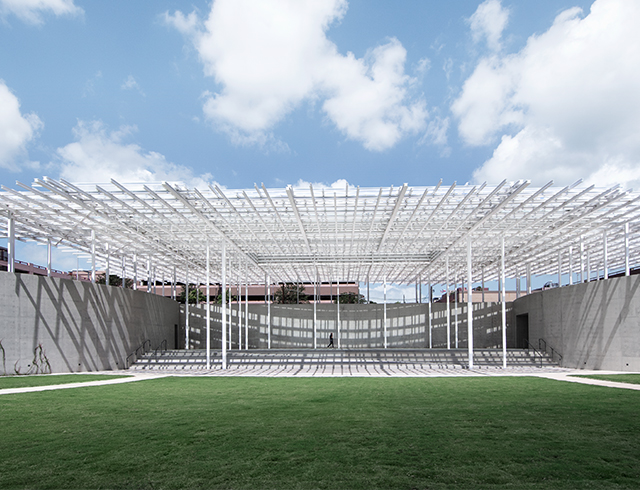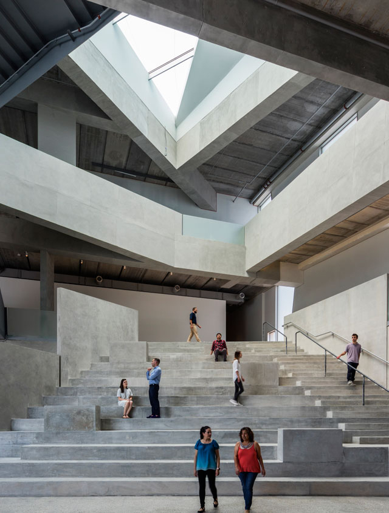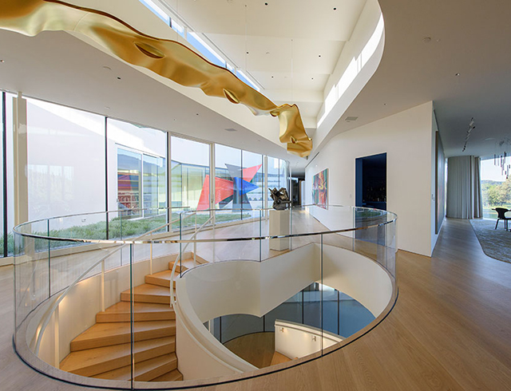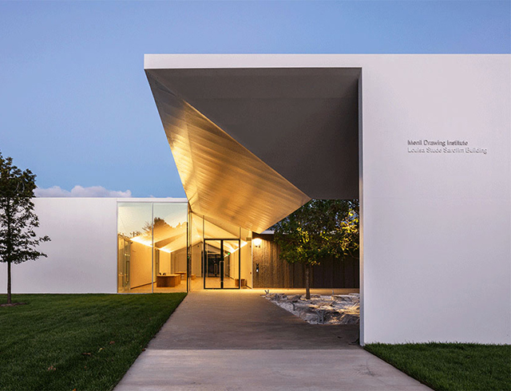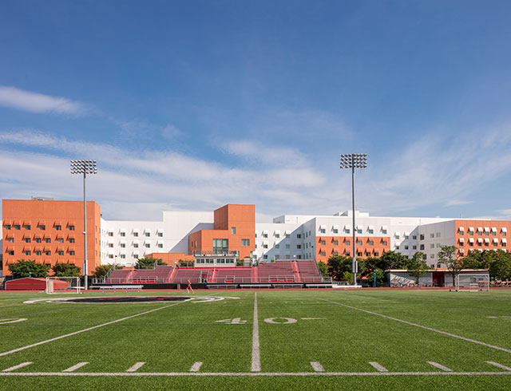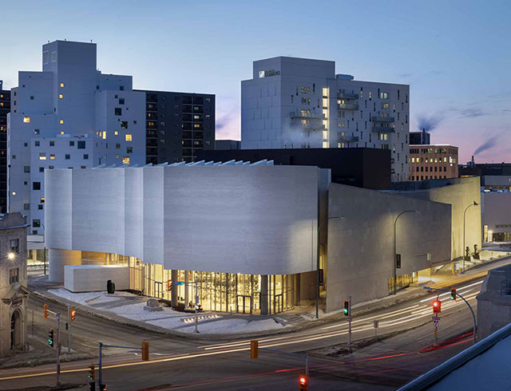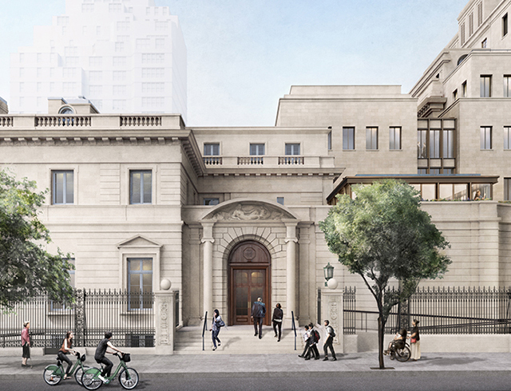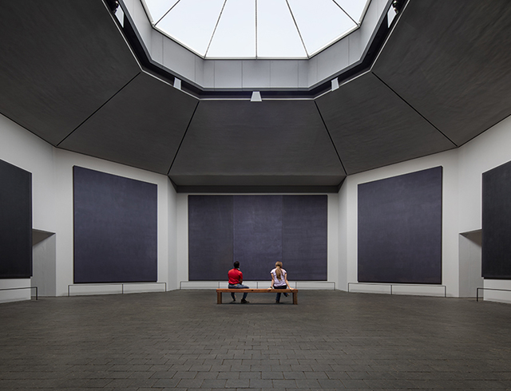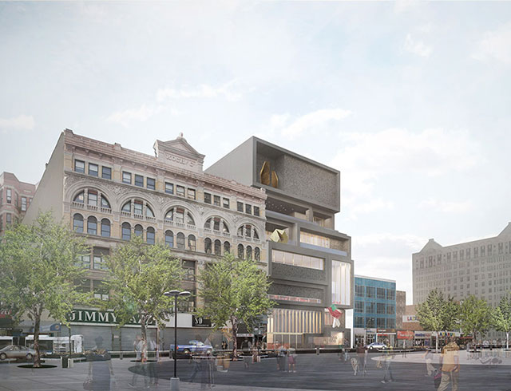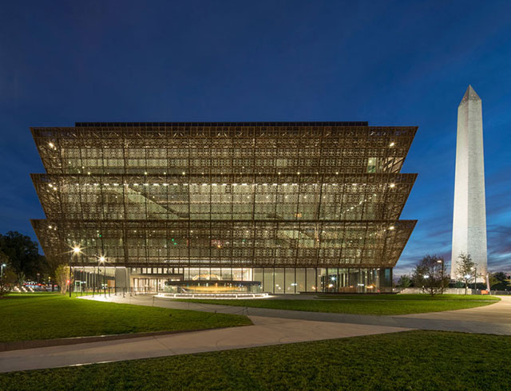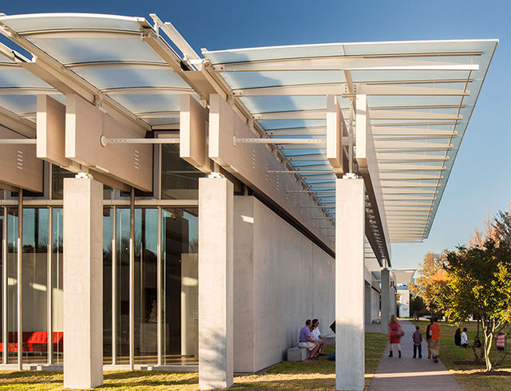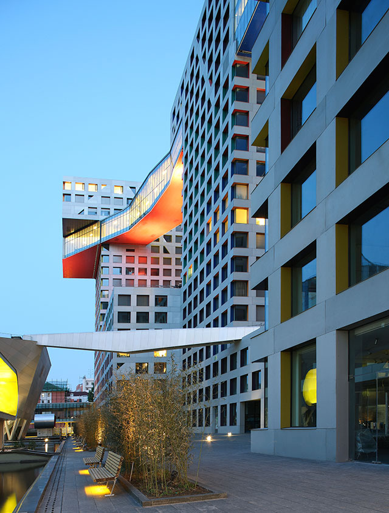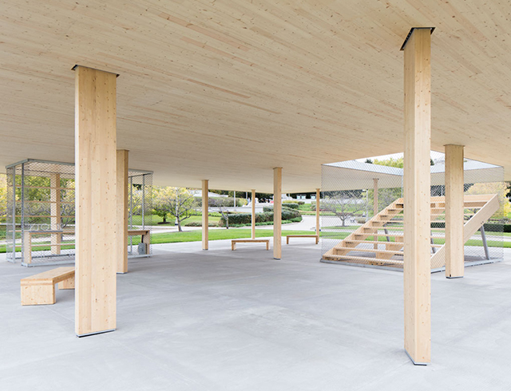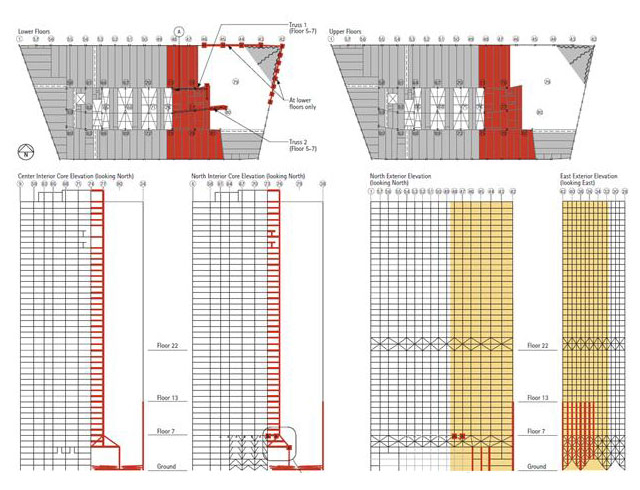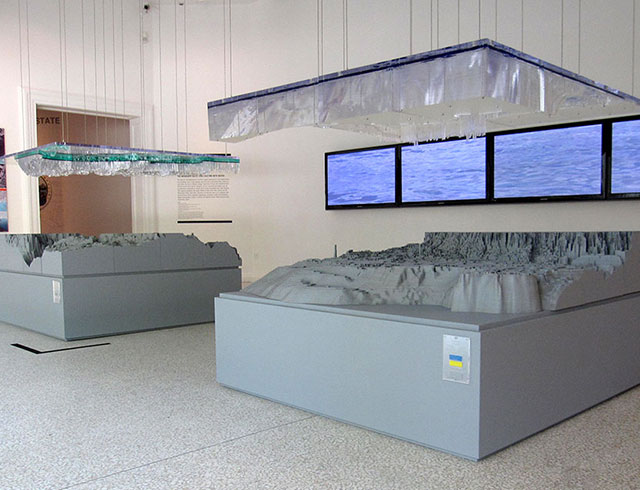MIT Simmons Hall Residence
1999–2002 | Cambridge MA
Client Massachusetts Institute of Technology
Architect Steven Holl Architects
Consulting Structural Engineer Guy Nordenson and Associates
Engineer of Record Simpson Gumpertz & Heger
Awards 2004 ACEC Engineering Excellence Honor Award; 2003 AIA Honor Award; 2002 NY AIA Design Award; 2000 Progressive Architecture Award
The building is a new residence hall for students included in a master plan by Steven Holl based on the theme of porosity. The structure is concrete, with the exterior walls made of prefabricated PerfCon (ie perforated concrete) panels by Bolduc Concrete of Canada. The panels are 10ft tall by 10ft to 20ft long and entirely made up of a grid of verticals and horizontals on a 40in spacing. This works as a rigid frame and Vierendeel truss to carry both lateral and gravity loads.
Selected panels were filled in areas where the stresses exceed the capacity of the 10in members. The location of those filled panels was determined iteratively, by filling one and then analyzing the effect before adding another. The resulting pattern is a unique instance of non-linear processes being manifest in a building structure. The color scheme devised by Holl for cladding window jambs and heads is based on the variation in steel reinforcing in the panels, which derives from the stress patterns. The cladding is aluminum over thick insulation with the concrete of the panels as the finished interior surface, contributing to the thermal mass of the building.

