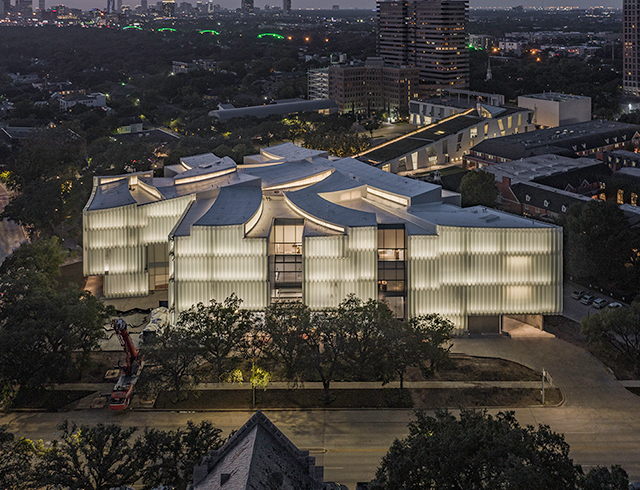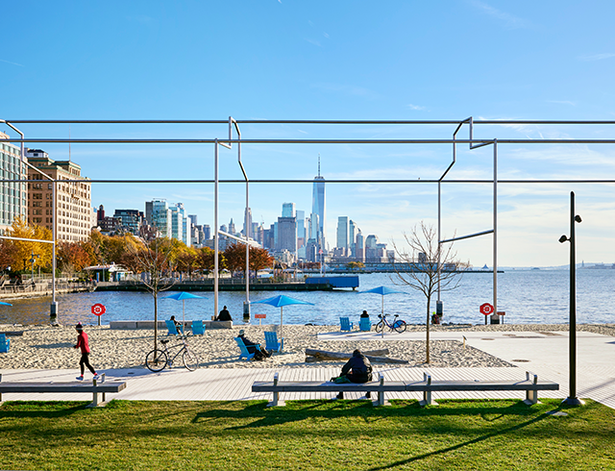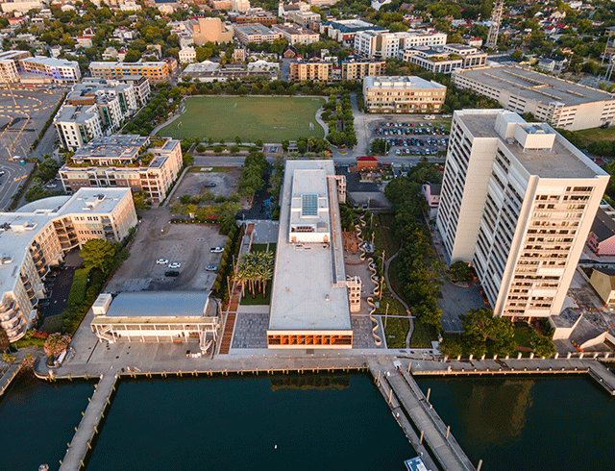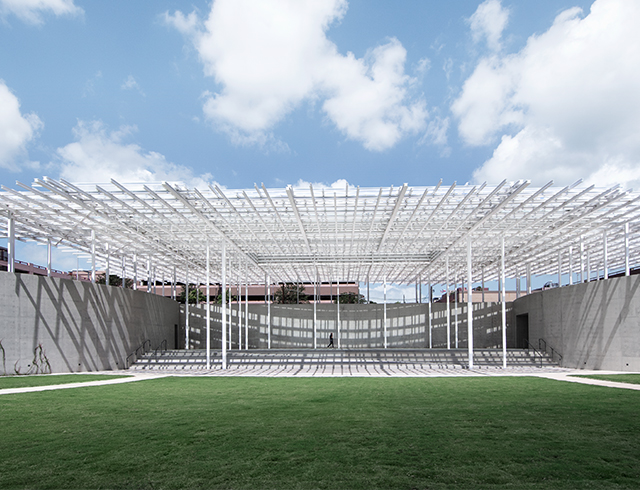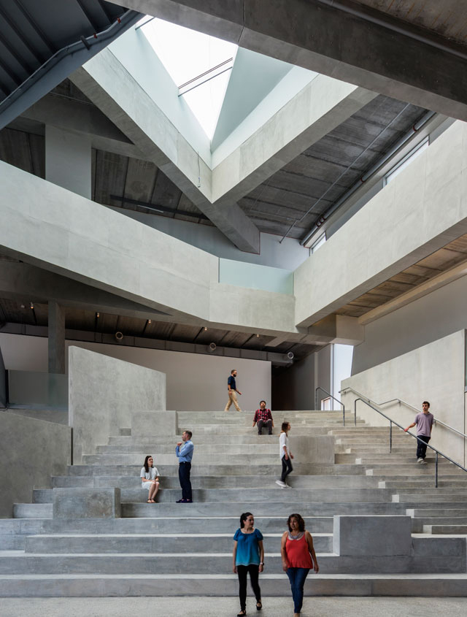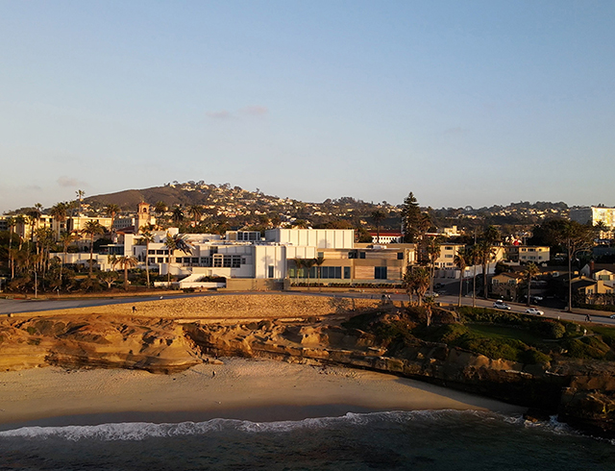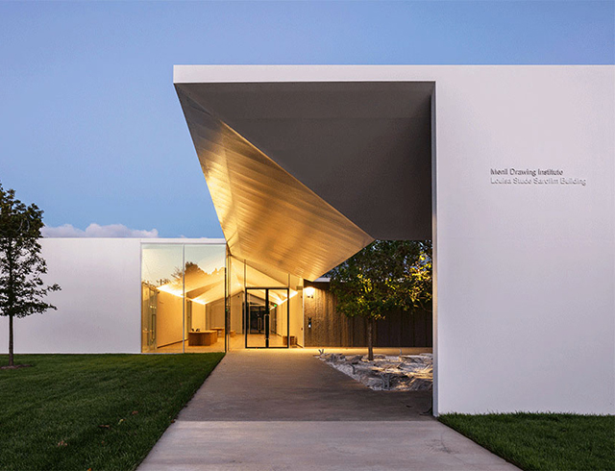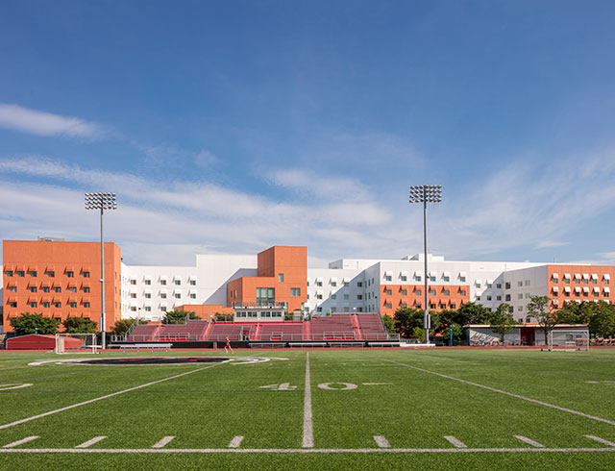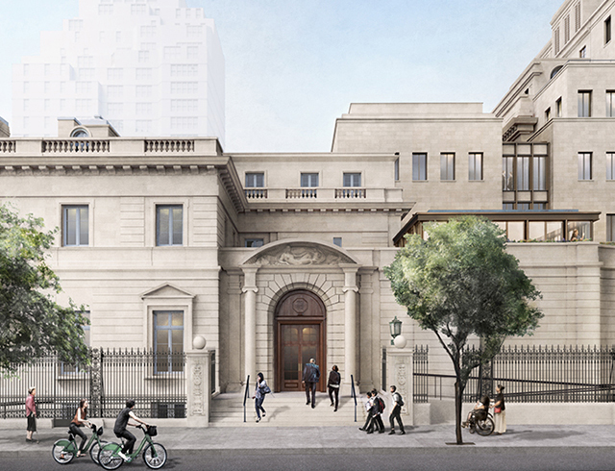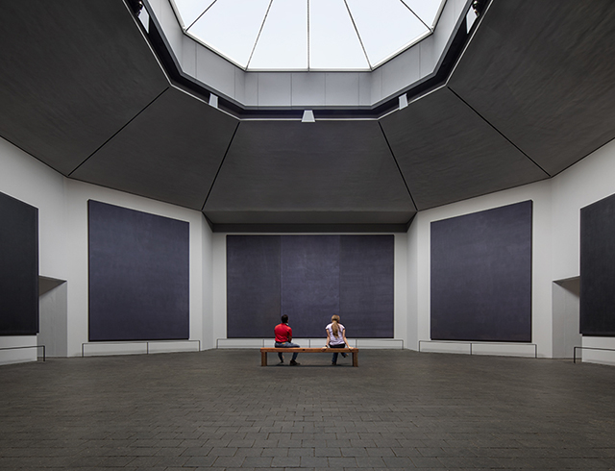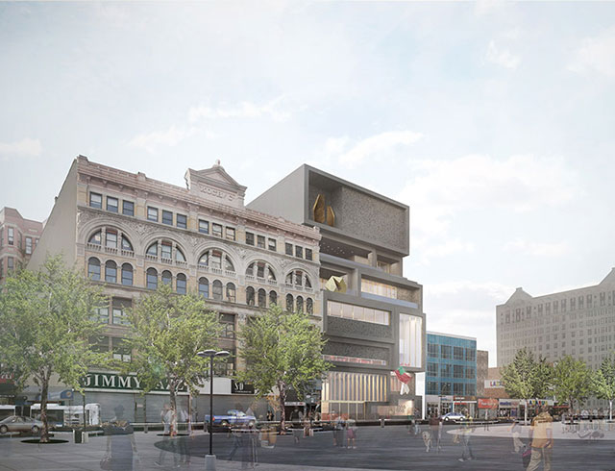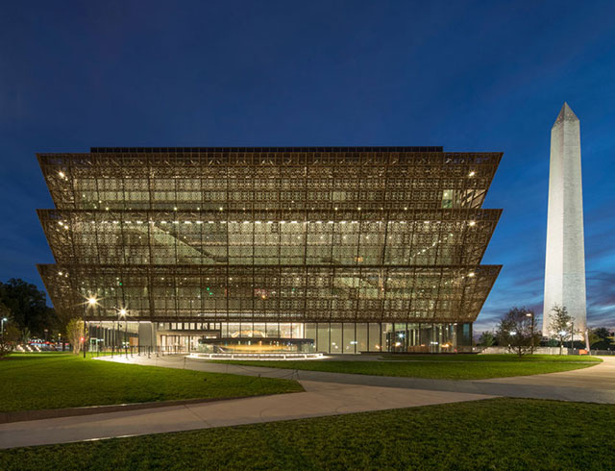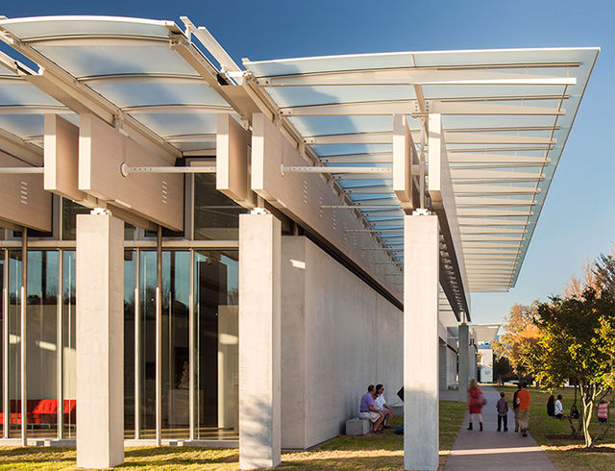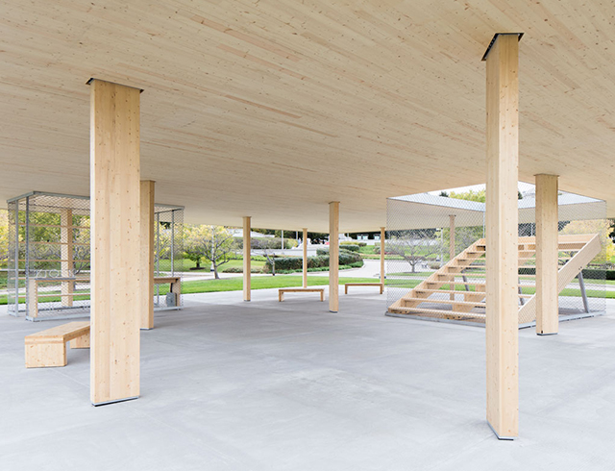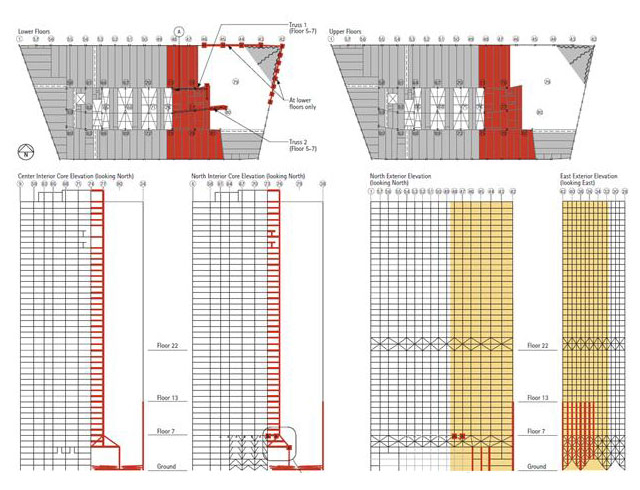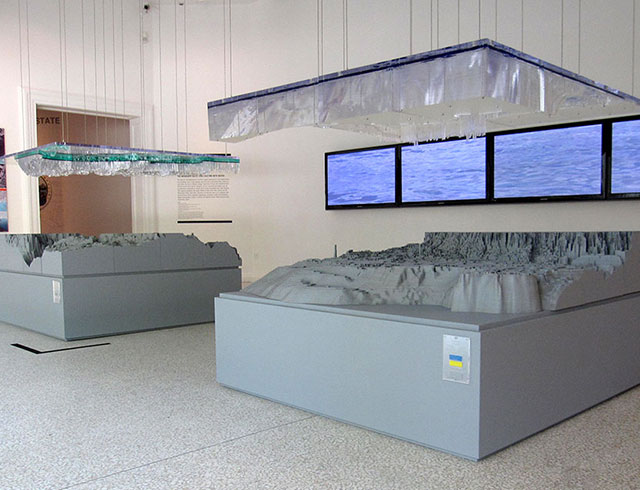Morris Street Pedestrian Bridge
2006–2014 | New York NY
Client New York City Department of Design and Construction
Lead Designer and Structural Engineer Guy Nordenson and Associates
Structural Engineer HNTB
Landscape Architect Catherine Seavitt Studio
As part of the City of New York's design-excellence program to replace 22 deteriorating pedestrian bridges, Guy Nordenson and Associates designed a 160ft single span steel girder bridge with integral abutments at the entrance to the Brooklyn Battery Tunnel in Lower Manhattan. An integral abutment bridge was selected to facilitate erection and reduce traffic interruption at this constrained site and to reduce long-term maintenance requirements. The superstructure of the bridge consists of tapered steel girders inset from the deck fascia to maintain a narrow profile. The girders fork as they reach each support to stabilize the bridge torsionally and to widen the pedestrian path to provide generous access to both stairs and ADA compliant ramps on each end of the bridge which are aligned to the dominant traffic flow at the site. The widened ends of the bridge also create space for plantings and benches. The design of the bridge considers post-Sandy flooding issues and security concerns resulting from its close proximity to the entrance to the tunnel.





